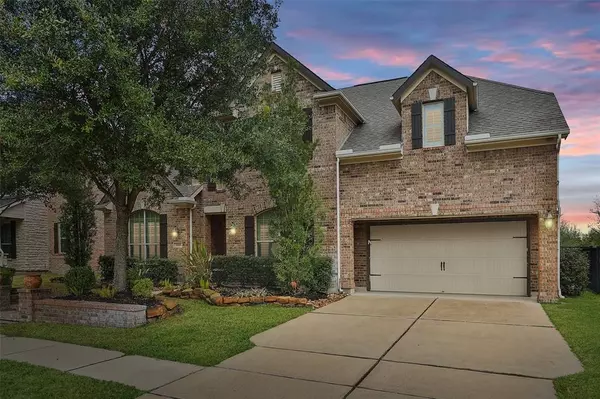$799,000
For more information regarding the value of a property, please contact us for a free consultation.
19318 Long Haven DR Cypress, TX 77433
5 Beds
4 Baths
4,221 SqFt
Key Details
Property Type Single Family Home
Listing Status Sold
Purchase Type For Sale
Square Footage 4,221 sqft
Price per Sqft $189
Subdivision Bridgeland
MLS Listing ID 15433729
Sold Date 05/13/22
Style Traditional
Bedrooms 5
Full Baths 4
HOA Fees $104/ann
HOA Y/N 1
Year Built 2011
Annual Tax Amount $16,873
Tax Year 2021
Lot Size 8,759 Sqft
Acres 0.2011
Property Description
This spacious 5 bedroom Bridgeland home has lake views and a pool! Built by Village Builder and loaded with tons of upgrades, this home is an absolute must see. You will love the functional floor plan! The kitchen has double ovens, a large walk in pantry and a huge island. The family room has a gorgeous fireplace, built-ins and soaring ceilings. This home is made for entertaining! The master suite is stunning with floor to ceiling windows and views of the lake and pool. Another bedroom downstairs with a full bath is a perfect mother-in-law suite. The generous sized office has built-ins and plantation shutters. This home also boasts a formal dining room that you will love hosting holiday dinners in. Upstairs you'll find 3 large bedrooms with walk-in closets as well as a huge game room with a desk area and a cozy media room. Outside you'll enjoy the sparkling pool and outdoor kitchen. Not to mention access to miles of walking trails right outside the back gate! Come and take a look!
Location
State TX
County Harris
Community Bridgeland
Area Cypress South
Rooms
Bedroom Description 2 Bedrooms Down,Primary Bed - 1st Floor,Walk-In Closet
Other Rooms Breakfast Room, Family Room, Formal Dining, Gameroom Up, Home Office/Study, Living Area - 1st Floor, Living Area - 2nd Floor, Media
Master Bathroom Primary Bath: Double Sinks, Primary Bath: Separate Shower, Vanity Area
Den/Bedroom Plus 5
Kitchen Breakfast Bar, Butler Pantry, Instant Hot Water, Island w/o Cooktop, Kitchen open to Family Room, Pantry, Under Cabinet Lighting, Walk-in Pantry
Interior
Interior Features Crown Molding, Drapes/Curtains/Window Cover, Fire/Smoke Alarm, Formal Entry/Foyer, High Ceiling, Spa/Hot Tub
Heating Central Gas
Cooling Central Electric
Flooring Carpet, Engineered Wood, Tile
Fireplaces Number 1
Fireplaces Type Gas Connections, Gaslog Fireplace
Exterior
Exterior Feature Back Green Space, Back Yard Fenced, Covered Patio/Deck, Fully Fenced, Outdoor Kitchen, Patio/Deck, Side Yard, Spa/Hot Tub, Sprinkler System
Parking Features Attached Garage, Tandem
Garage Spaces 3.0
Garage Description Double-Wide Driveway
Pool Gunite, Heated, In Ground
Waterfront Description Lake View
Roof Type Composition
Street Surface Concrete
Private Pool Yes
Building
Lot Description Greenbelt, Water View, Waterfront
Faces South
Story 2
Foundation Slab
Builder Name Village Builder
Water Water District
Structure Type Brick
New Construction No
Schools
Elementary Schools Pope Elementary School (Cypress-Fairbanks)
Middle Schools Smith Middle School (Cypress-Fairbanks)
High Schools Bridgeland High School
School District 13 - Cypress-Fairbanks
Others
HOA Fee Include Recreational Facilities
Senior Community No
Restrictions Deed Restrictions
Tax ID 132-260-002-0010
Ownership Full Ownership
Energy Description Attic Vents,Ceiling Fans,Digital Program Thermostat,Energy Star Appliances,Insulated/Low-E windows
Acceptable Financing Cash Sale, Conventional, FHA, VA
Tax Rate 3.4329
Disclosures Mud, Sellers Disclosure
Listing Terms Cash Sale, Conventional, FHA, VA
Financing Cash Sale,Conventional,FHA,VA
Special Listing Condition Mud, Sellers Disclosure
Read Less
Want to know what your home might be worth? Contact us for a FREE valuation!

Our team is ready to help you sell your home for the highest possible price ASAP

Bought with Compass RE Texas, LLC - Houston





