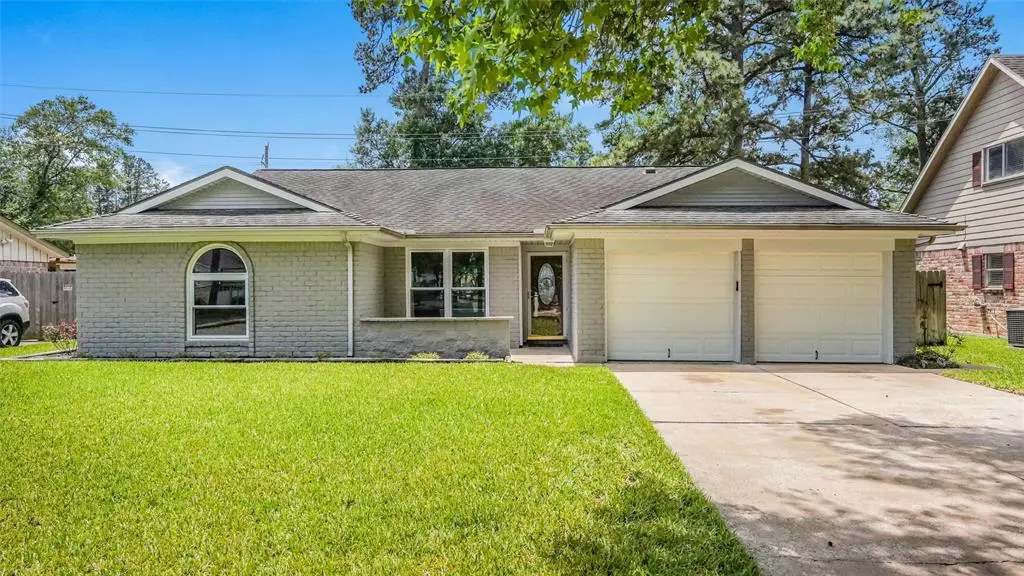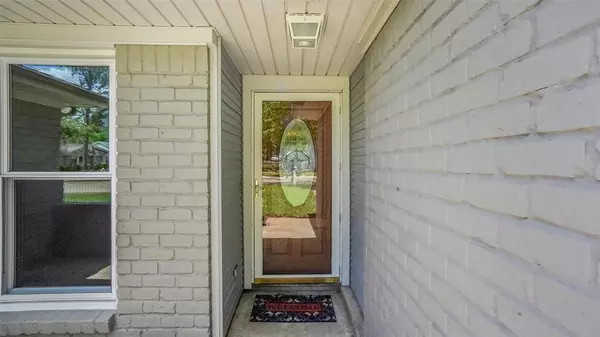$255,000
For more information regarding the value of a property, please contact us for a free consultation.
17111 Methil DR Spring, TX 77379
3 Beds
2 Baths
1,789 SqFt
Key Details
Property Type Single Family Home
Listing Status Sold
Purchase Type For Sale
Square Footage 1,789 sqft
Price per Sqft $142
Subdivision Memorial Chase
MLS Listing ID 97165932
Sold Date 05/20/22
Style Ranch
Bedrooms 3
Full Baths 2
HOA Fees $28/ann
HOA Y/N 1
Year Built 1974
Annual Tax Amount $4,529
Tax Year 2021
Lot Size 7,937 Sqft
Acres 0.1822
Property Description
SOUGHT AFTER ONE-STORY ON OVERSIZED LOT WITH POOL AND SPA! Hurry and make this home yours in time to enjoy the pool this summer. Plenty of living and entertaining space for family and guests with storage everywhere, including walk-in closets. Extra large yard with expansive pool decking and bonus storage shed for pool or lawn equipment. Large in-house utility room. Two car attached garage, plus extra work or storage space. Freshly painted interior, exterior, and all NEW warranteed windows throughout. Wood and tile floors (no carpet). Updated vanities and mirrors. Two tankless water heaters (one gas & one electric so they can run simutaneously). Replastered pool and updated heater, spa blower, pump motor, filtration system, valves and plumbing. Conveniently located close to schools, shopping, and quick access to Hwy 249 and 99. This home is move-in ready or the perfect landscape to make it your own.
Location
State TX
County Harris
Area Champions Area
Rooms
Bedroom Description All Bedrooms Down,En-Suite Bath,Primary Bed - 1st Floor
Other Rooms 1 Living Area, Breakfast Room, Utility Room in House
Master Bathroom Primary Bath: Double Sinks, Primary Bath: Shower Only, Secondary Bath(s): Tub/Shower Combo
Den/Bedroom Plus 3
Kitchen Kitchen open to Family Room
Interior
Heating Central Gas
Cooling Central Electric
Flooring Tile, Wood
Fireplaces Number 1
Fireplaces Type Wood Burning Fireplace
Exterior
Exterior Feature Back Yard, Back Yard Fenced, Fully Fenced, Spa/Hot Tub, Storage Shed
Parking Features Attached Garage, Oversized Garage
Garage Spaces 2.0
Garage Description Additional Parking, Auto Garage Door Opener
Pool Gunite, In Ground
Roof Type Composition
Street Surface Asphalt,Concrete,Curbs
Private Pool Yes
Building
Lot Description Other
Story 1
Foundation Slab
Water Water District
Structure Type Brick
New Construction No
Schools
Elementary Schools Krahn Elementary School
Middle Schools Doerre Intermediate School
High Schools Klein Cain High School
School District 32 - Klein
Others
HOA Fee Include Clubhouse,Courtesy Patrol,Grounds,Other
Senior Community No
Restrictions Deed Restrictions
Tax ID 102-575-000-0008
Ownership Full Ownership
Energy Description Ceiling Fans,Tankless/On-Demand H2O Heater
Acceptable Financing Cash Sale, Conventional
Tax Rate 2.4965
Disclosures Exclusions, Mud, Sellers Disclosure
Listing Terms Cash Sale, Conventional
Financing Cash Sale,Conventional
Special Listing Condition Exclusions, Mud, Sellers Disclosure
Read Less
Want to know what your home might be worth? Contact us for a FREE valuation!

Our team is ready to help you sell your home for the highest possible price ASAP

Bought with REALM Real Estate Professionals - North Houston





