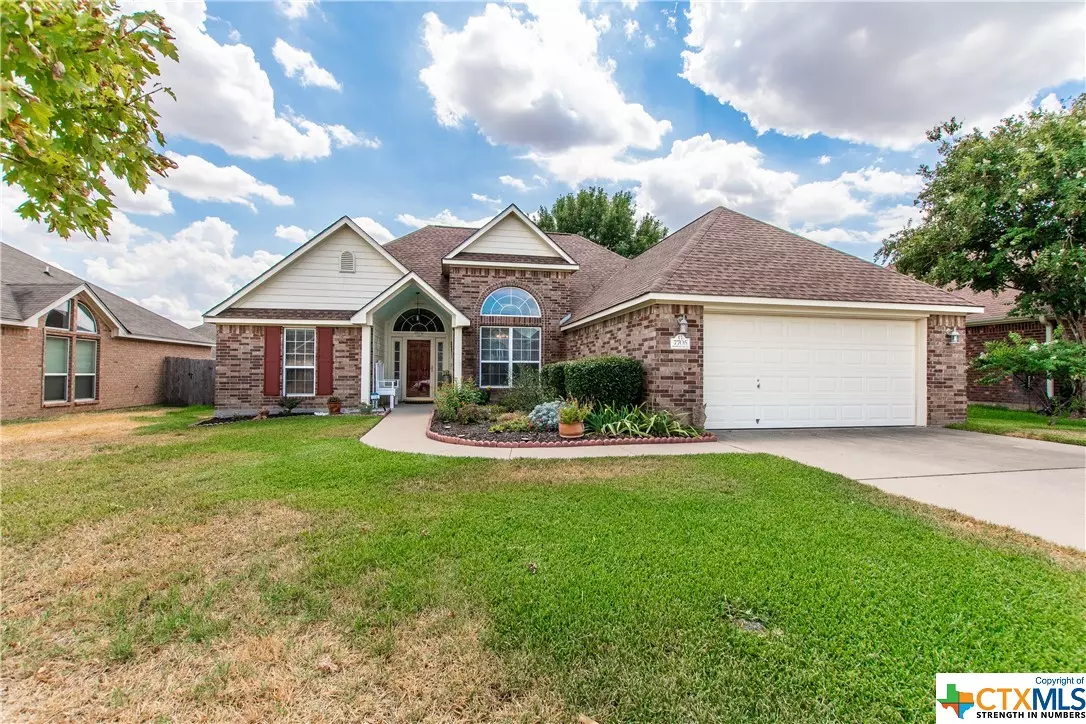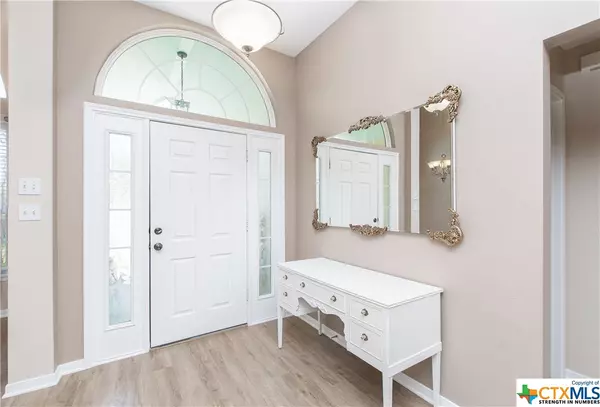$299,000
For more information regarding the value of a property, please contact us for a free consultation.
7705 Autumnwood LN Temple, TX 76502
3 Beds
2 Baths
1,687 SqFt
Key Details
Property Type Single Family Home
Sub Type Single Family Residence
Listing Status Sold
Purchase Type For Sale
Square Footage 1,687 sqft
Price per Sqft $177
Subdivision Hills Of Westwood Ph I
MLS Listing ID 482326
Sold Date 09/20/22
Style Traditional
Bedrooms 3
Full Baths 2
Construction Status Resale
HOA Fees $18/ann
HOA Y/N Yes
Year Built 2005
Lot Size 7,570 Sqft
Acres 0.1738
Property Description
Due to a Buyer Financing issue, this spectacular home is BACK ON THE MARKET!
This stunning home is in the highly desirable gated community of the Hills of Westwood which is also located in the Belton Independent School District. It is in excellent condition! It's nestled in a family-friendly community with lots of amenities. This community offers a pool, an open-air pavilion for social gatherings, a playground plus miles of hiking and biking trails for leisure enjoyment or exercise. This move-in ready home is perfect for a family. It features 3 spacious bedrooms, 2 full bathrooms, a large walk-in closet in the master, with walk-in shower, and oversized soaking tub. It has an open floorplan. The kitchen opens to the living room which is great for entertaining guests. This home has 10'ft to 12'ft ceilings throughout the home. It has a covered back patio that stays shaded due to the house facing north. The home is in walking distance to Pirtle elementary school. This property is close to shopping, restaurants, and ready for its new owners. Refrigerator will not convey with the property.
Location
State TX
County Bell
Direction North
Interior
Interior Features All Bedrooms Down, Ceiling Fan(s), Crown Molding, Dining Area, Separate/Formal Dining Room, Double Vanity, Garden Tub/Roman Tub, High Ceilings, Laminate Counters, Master Downstairs, MultipleDining Areas, Main Level Master, Open Floorplan, Pull Down Attic Stairs, Recessed Lighting, Soaking Tub, Separate Shower, Walk-In Closet(s), Window Treatments, Breakfast Area, Eat-in Kitchen
Heating Central, Electric
Cooling Central Air, Electric, 1 Unit
Flooring Laminate, Vinyl
Fireplaces Type Living Room, Wood Burning
Fireplace Yes
Appliance Dishwasher, Electric Range, Electric Water Heater, Disposal, Range Hood, Water Heater, Some Electric Appliances, Microwave, Range
Laundry Washer Hookup, Electric Dryer Hookup, Laundry in Utility Room, Laundry Room
Exterior
Exterior Feature Covered Patio, Private Yard, Rain Gutters
Garage Spaces 2.0
Garage Description 2.0
Fence Back Yard, Wood
Pool Cabana, Community, Fenced, In Ground, Outdoor Pool
Community Features Playground, Trails/Paths, Community Pool, Gated, Street Lights
Utilities Available Electricity Available, Trash Collection Public, Underground Utilities
View Y/N No
Water Access Desc Public
View None
Roof Type Composition,Shingle
Porch Covered, Patio
Building
Faces North
Story 1
Entry Level One
Foundation Slab
Sewer Public Sewer
Water Public
Architectural Style Traditional
Level or Stories One
Additional Building Cabana
Construction Status Resale
Schools
Elementary Schools Pirtle Elementary
Middle Schools Lake Belton Middle School
High Schools Belton High School
School District Belton Isd
Others
HOA Name Hills of Westwood
Tax ID 333272
Security Features Gated Community,Prewired,Security System Owned,Smoke Detector(s)
Acceptable Financing Cash, Conventional, FHA, VA Loan
Listing Terms Cash, Conventional, FHA, VA Loan
Financing Cash
Read Less
Want to know what your home might be worth? Contact us for a FREE valuation!

Our team is ready to help you sell your home for the highest possible price ASAP

Bought with Teresa Price • All City Real Estate, Ltd. Co.





