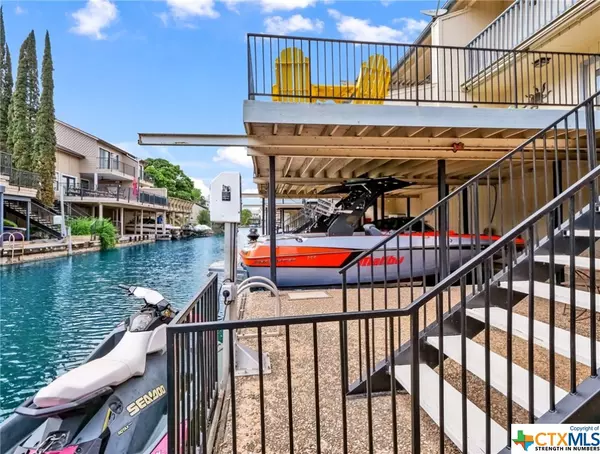$749,900
For more information regarding the value of a property, please contact us for a free consultation.
406 Horseshoe Bay North BLVD Horseshoe Bay, TX 78657
3 Beds
3 Baths
1,890 SqFt
Key Details
Property Type Townhouse
Sub Type Townhouse
Listing Status Sold
Purchase Type For Sale
Square Footage 1,890 sqft
Price per Sqft $386
Subdivision Horseshoe Bay North
MLS Listing ID 477820
Sold Date 08/15/22
Bedrooms 3
Full Baths 3
Construction Status Resale
HOA Fees $96/qua
HOA Y/N Yes
Year Built 1984
Lot Size 3,920 Sqft
Acres 0.09
Property Description
The open water is calling your name! Gorgeous, recently renovated channel front townhouse on Lake LBJ with a hydraulic covered boat lift & PWC lift, tons of outdoor covered and uncovered deck space with a remote shade, storage room, and fishing dock! An entertainer's dream! Host your summer get togethers on this beautiful constant level lake and then head back for a fun dinner on the deck! Inside enjoy beautiful updates like the luxury vinyl plank, fresh paint, plumbing and light fixtures, sinks, quartz countertops, windows, and a recently (still under warranty) updated AC. Unwind in the spacious owner's suite with beautiful lake views, tons of natural light, and a Pella door! This townhouse is in the HSB NORTH HOA. HOA has first right of refusal. HOA has verbally agreed to allow short term rental's – waiting for written approval. One owner is a Licensed Real Estate Agent in the state of Texas.
Location
State TX
County Other
Direction West
Interior
Interior Features Ceiling Fan(s), Double Vanity, High Ceilings, Kitchen/Dining Combo, Living/Dining Room, Open Floorplan, Recessed Lighting, Storage, Separate Shower, Walk-In Closet(s), Breakfast Bar, Custom Cabinets, Eat-in Kitchen, Granite Counters, Kitchen/Family Room Combo, Pantry, Solid Surface Counters
Heating Central, Electric, Multiple Heating Units
Cooling Central Air, Electric, 2 Units
Flooring Carpet, Vinyl
Fireplaces Type None
Fireplace No
Appliance Dryer, Dishwasher, Electric Cooktop, Electric Range, Electric Water Heater, Disposal, Oven, Refrigerator, Water Heater, Washer, Some Electric Appliances, Built-In Oven, Microwave
Laundry Washer Hookup, Electric Dryer Hookup, In Garage, Main Level
Exterior
Exterior Feature Balcony, Covered Patio, Deck, Fire Pit, Private Yard, Rain Gutters, Storage
Parking Features Attached, Door-Single, Garage, Garage Door Opener, Driveway Level
Garage Spaces 2.0
Garage Description 2.0
Fence Partial, Wrought Iron
Pool None
Community Features Park
Utilities Available Cable Available, Electricity Available, High Speed Internet Available
Waterfront Description Other
View Y/N Yes
Water Access Desc Public
View Lake, Other, River, Water
Roof Type Tile
Accessibility Safe Emergency Egress from Home, Level Lot
Porch Balcony, Covered, Deck, Patio
Building
Faces West
Story 2
Entry Level Two
Foundation Slab
Water Public
Level or Stories Two
Additional Building Storage
Construction Status Resale
Schools
Elementary Schools Marble Falls Elementary
Middle Schools Marble Falls Middle School
High Schools Marble Falls High School
School District Marble Falls Isd
Others
HOA Fee Include Maintenance Structure
Tax ID 23196
Security Features Smoke Detector(s)
Acceptable Financing Cash, Conventional, FHA, VA Loan
Listing Terms Cash, Conventional, FHA, VA Loan
Financing Cash
Read Less
Want to know what your home might be worth? Contact us for a FREE valuation!

Our team is ready to help you sell your home for the highest possible price ASAP

Bought with Non Member • Non Member Office





