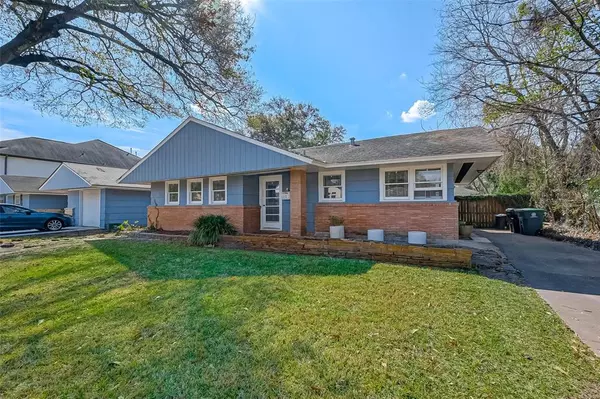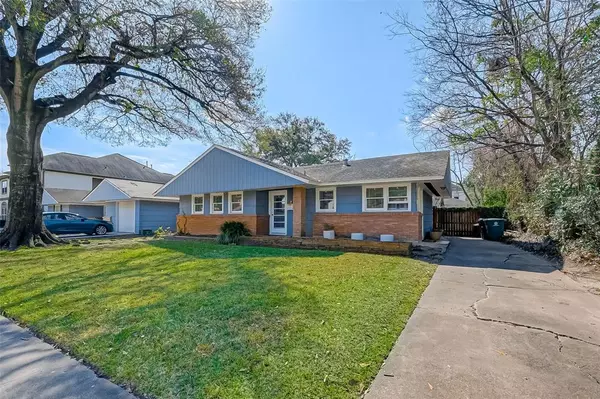$405,000
For more information regarding the value of a property, please contact us for a free consultation.
3301 Westridge ST Houston, TX 77025
2 Beds
2 Baths
1,278 SqFt
Key Details
Property Type Single Family Home
Listing Status Sold
Purchase Type For Sale
Square Footage 1,278 sqft
Price per Sqft $303
Subdivision Westridge
MLS Listing ID 23087015
Sold Date 06/02/22
Style Traditional
Bedrooms 2
Full Baths 2
Year Built 1950
Annual Tax Amount $8,054
Tax Year 2021
Lot Size 8,320 Sqft
Acres 0.191
Property Description
2/2/2D; This home features the latest touches; a heated swimming pool, totally renovated Kitchen w/white quartz countertops, white marble herringbone backsplash, soft close dark grey cabinets, free standing Viking SS gas range, dishwasher, SS refrigerator, farmhouse sink, & luxury grey vinyl flooring. Kitchen looks out to Family Room featuring 2 tone paint, hardwoods, ceiling fan, display cabinetry & chair railing. Unique Primary Bathroom is paneled, & features a clawfoot tub, glass shower, pedestal sink, & soft blue tones. The stepdown Study or Playroom off the living area features luxury grey vinyl flooring, built-in shelving & chair railing. Hall Bath features a pedestal sink w/retiled shower & floor. Last, but not least, the backyard features a private oasis w/heated pool, rocked in flagstone patio off the house & behind the pool. The 2-car garage in backyard features a tiled floor, ceiling fans & bathroom. Private oasis designed for backyard entertaining! A treat to show!
Location
State TX
County Harris
Area Knollwood/Woodside Area
Rooms
Bedroom Description All Bedrooms Down
Other Rooms 1 Living Area, Breakfast Room, Home Office/Study, Living Area - 1st Floor, Utility Room in Garage
Master Bathroom Primary Bath: Tub/Shower Combo, Vanity Area
Den/Bedroom Plus 2
Kitchen Kitchen open to Family Room, Soft Closing Cabinets
Interior
Interior Features Drapes/Curtains/Window Cover, Dryer Included, Fire/Smoke Alarm, Refrigerator Included, Washer Included
Heating Central Gas
Cooling Central Electric
Flooring Tile, Vinyl Plank, Wood
Exterior
Exterior Feature Back Yard, Back Yard Fenced, Fully Fenced, Patio/Deck
Parking Features Attached Garage
Garage Spaces 2.0
Garage Description Auto Garage Door Opener, Driveway Gate
Pool Gunite, In Ground
Roof Type Composition
Street Surface Concrete,Curbs,Gutters
Accessibility Driveway Gate
Private Pool Yes
Building
Lot Description Subdivision Lot
Faces North
Story 1
Foundation Slab
Lot Size Range 0 Up To 1/4 Acre
Sewer Public Sewer
Water Public Water
Structure Type Wood
New Construction No
Schools
Elementary Schools Longfellow Elementary School (Houston)
Middle Schools Pershing Middle School
High Schools Bellaire High School
School District 27 - Houston
Others
Senior Community No
Restrictions Deed Restrictions
Tax ID 076-185-005-0008
Ownership Full Ownership
Energy Description HVAC>13 SEER
Acceptable Financing Cash Sale, Conventional, FHA, VA
Tax Rate 2.3307
Disclosures Sellers Disclosure
Listing Terms Cash Sale, Conventional, FHA, VA
Financing Cash Sale,Conventional,FHA,VA
Special Listing Condition Sellers Disclosure
Read Less
Want to know what your home might be worth? Contact us for a FREE valuation!

Our team is ready to help you sell your home for the highest possible price ASAP

Bought with Coldwell Banker Realty - Memorial Office





