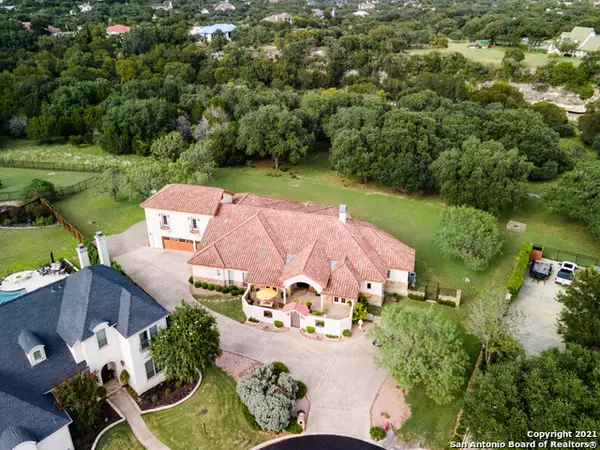$1,395,000
For more information regarding the value of a property, please contact us for a free consultation.
8208 Lammtarra Circle Fair Oaks Ranch, TX 78015
4 Beds
6 Baths
5,603 SqFt
Key Details
Property Type Single Family Home
Sub Type Single Residential
Listing Status Sold
Purchase Type For Sale
Square Footage 5,603 sqft
Price per Sqft $248
Subdivision Deer Meadow Estates
MLS Listing ID 1561377
Sold Date 12/31/21
Style Mediterranean
Bedrooms 4
Full Baths 5
Half Baths 1
Construction Status Pre-Owned
HOA Fees $10/ann
Year Built 2007
Annual Tax Amount $14,524
Tax Year 2021
Lot Size 0.750 Acres
Property Description
Set on a meticulously maintained, private lot in prestigious Fair Oaks Ranch, this Mediterranean-inspired home is a stunning departure from the ordinary! Elegant details inside and out are sure to impress guests, from the courtyard entry to the rock accent walls and unique ceiling treatments with wrought-iron details. The magnificent scale of this floor plan that includes a guest suite with it's own living area providing immense flexibility for hosting any number of celebrations, formal events, and unforgettable gatherings. Equipped with every convenience and ideal for the inspired home chef, a custom kitchen offers granite counters, a large breakfast bar, double ovens, copper farmhouse sink, built-in desk/bill paying station, dry bar with wine refrigerator, huge walk-in pantry, Knotty Alder cabinetry, plus a Viking range with custom vent hood and pot filler. Seamless indoor/outdoor living can be enjoyed in the expansive living area with wall of sliding glass doors opening to the gorgeous veranda. This space also showcases a coffered ceiling and floor-to-ceiling stone fireplace flanked by built-ins. With an homage to Old World sensibilities in every room, the layout provides a private study and four bedrooms - two of which are master suites - each with a private bath. The primary master suite features dual walk-in closets, plus a sumptuous en suite with dual vanities and walk-in steam and rain shower. Other extras are a 20 X 10 inside AC storage and Central connection for all the speakers around the house. Nestled on a quiet cul-de-sac, fabulous exterior details include a well-appointed outdoor kitchen adjoining the veranda, cedar plank ceilings above each of the porches, a spacious balcony with striking views, three-car side-entry garage with golf cart bay, mature oak trees, an adjacent greenbelt, and wet-weather creek. Come explore this completely unique masterpiece with too many luxuries to include here.
Location
State TX
County Kendall
Area 2502
Rooms
Master Bathroom Main Level 17X16 Tub/Shower Separate, Separate Vanity
Master Bedroom Main Level 19X17 Split, DownStairs, Dual Primaries, Walk-In Closet, Multi-Closets, Ceiling Fan
Bedroom 2 Main Level 14X13
Bedroom 3 Main Level 14X13
Dining Room Main Level 18X15
Kitchen Main Level 21X19
Family Room Main Level 22X20
Study/Office Room Main Level 14X12
Interior
Heating Central, 3+ Units
Cooling Three+ Central
Flooring Ceramic Tile, Wood
Heat Source Electric
Exterior
Exterior Feature Patio Slab, Covered Patio, Bar-B-Que Pit/Grill, Gas Grill, Deck/Balcony, Sprinkler System, Double Pane Windows, Special Yard Lighting, Mature Trees, Outdoor Kitchen
Parking Features Three Car Garage, Attached, Golf Cart, Side Entry, Oversized
Pool None
Amenities Available Pool, Tennis, Golf Course, Clubhouse, Park/Playground, Jogging Trails, Bike Trails, Volleyball Court
Roof Type Tile
Private Pool N
Building
Lot Description Cul-de-Sac/Dead End, On Greenbelt, 1/2-1 Acre, Mature Trees (ext feat), Secluded, Level, Creek - Seasonal
Foundation Slab
Sewer Sewer System
Water Water System
Construction Status Pre-Owned
Schools
Elementary Schools Fair Oaks Ranch
Middle Schools Voss Middle School
High Schools Champion
School District Boerne
Others
Acceptable Financing Conventional, FHA, VA, Cash
Listing Terms Conventional, FHA, VA, Cash
Read Less
Want to know what your home might be worth? Contact us for a FREE valuation!

Our team is ready to help you sell your home for the highest possible price ASAP





