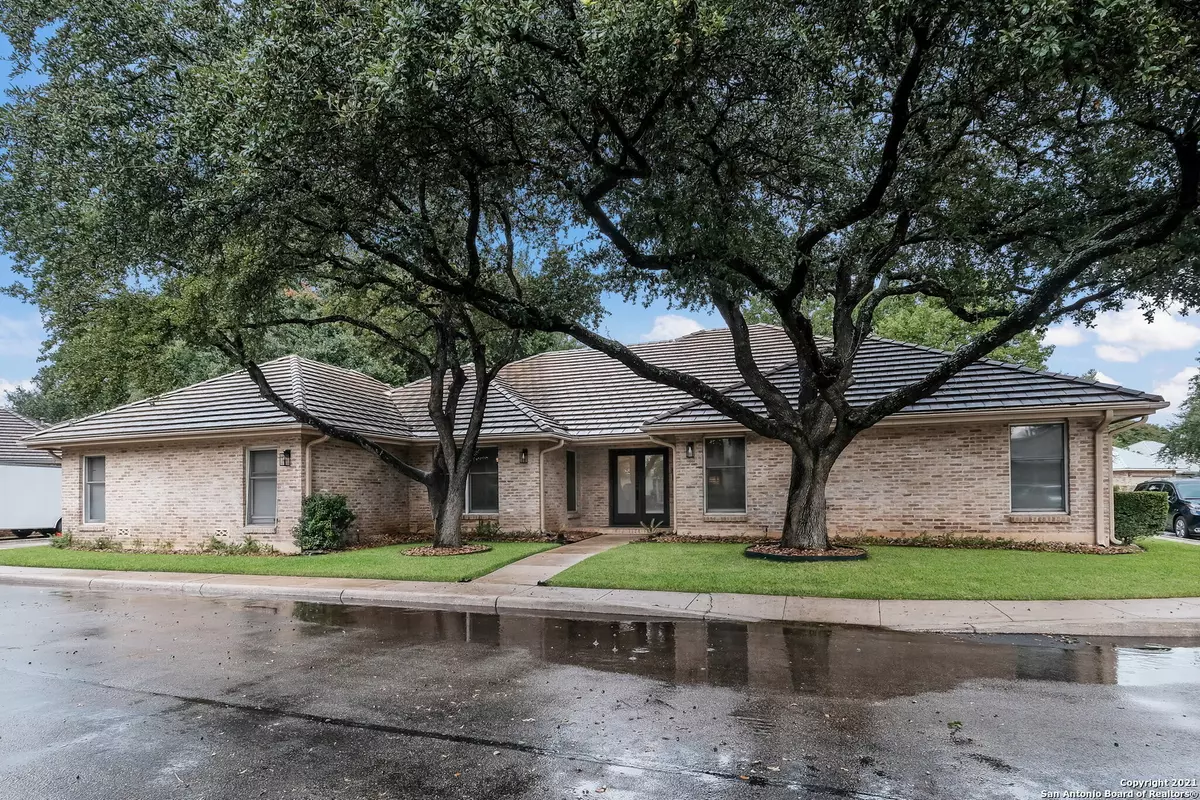$550,000
For more information regarding the value of a property, please contact us for a free consultation.
89 GRANBURG CIR San Antonio, TX 78218-3037
3 Beds
3 Baths
2,600 SqFt
Key Details
Property Type Single Family Home
Sub Type Single Residential
Listing Status Sold
Purchase Type For Sale
Square Footage 2,600 sqft
Price per Sqft $211
Subdivision Oakwell Farms
MLS Listing ID 1566665
Sold Date 11/23/21
Style One Story,Traditional
Bedrooms 3
Full Baths 2
Half Baths 1
Construction Status Pre-Owned
HOA Fees $187/qua
Year Built 1984
Annual Tax Amount $13,104
Tax Year 2021
Lot Size 0.260 Acres
Property Description
Prime location in Oakwell Farms! This single story home offers innate charm and great style. The interior features include a gracious entry, an open floor plan with an abundance of windows, a spacious living area with gas fireplace, two separate dining areas, and a fabulous kitchen to include granite counters, tile backsplash, and stainless appliances. The large master suite has beautiful wood look tile flooring, outdoor access to the back patio, a sitting area, and a tastefully updated en suite bathroom. The outdoor space is complete with a nice covered patio, sparkling in ground pool, and an area with artificial turf grass for entertaining or just relaxing after a long day! Set in a lovely gated neighborhood with 24 hour monitoring and great amenities, this home has easy access to Ft. Sam Houston, the airport, and major roadways. Open house on Saturday 10/23 from 1-4 and Sunday 10/24 1-4.
Location
State TX
County Bexar
Area 1300
Rooms
Master Bathroom Main Level 11X15 Tub/Shower Separate, Double Vanity, Garden Tub
Master Bedroom Main Level 15X21 Split, Outside Access, Sitting Room, Walk-In Closet, Ceiling Fan, Full Bath
Bedroom 2 Main Level 13X13
Bedroom 3 Main Level 13X13
Living Room Main Level 23X28
Dining Room Main Level 16X17
Kitchen Main Level 16X17
Interior
Heating Central, 1 Unit
Cooling One Central
Flooring Ceramic Tile, Wood
Heat Source Natural Gas
Exterior
Exterior Feature Patio Slab, Covered Patio, Privacy Fence, Sprinkler System, Double Pane Windows, Has Gutters, Mature Trees
Parking Features Two Car Garage, Attached, Side Entry, Oversized
Pool In Ground Pool
Amenities Available Controlled Access, Pool, Tennis, Clubhouse, Park/Playground, Jogging Trails, Sports Court
Roof Type Tile,Concrete
Private Pool Y
Building
Lot Description Corner, 1/4 - 1/2 Acre, Mature Trees (ext feat), Level
Foundation Slab
Sewer Sewer System
Water Water System
Construction Status Pre-Owned
Schools
Elementary Schools Northwood
Middle Schools Garner
High Schools Macarthur
School District North East I.S.D
Others
Acceptable Financing Conventional, VA, Cash
Listing Terms Conventional, VA, Cash
Read Less
Want to know what your home might be worth? Contact us for a FREE valuation!

Our team is ready to help you sell your home for the highest possible price ASAP





