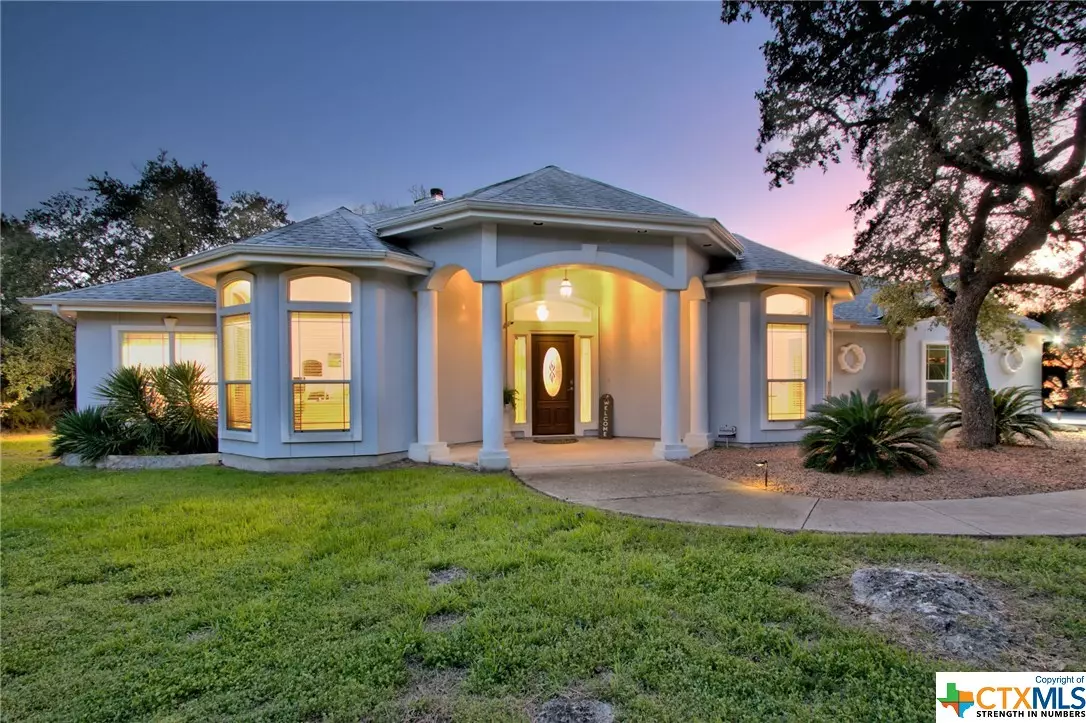$520,000
For more information regarding the value of a property, please contact us for a free consultation.
308 Coyote Ridge DR Spring Branch, TX 78070
4 Beds
4 Baths
2,613 SqFt
Key Details
Property Type Single Family Home
Sub Type Single Family Residence
Listing Status Sold
Purchase Type For Sale
Square Footage 2,613 sqft
Price per Sqft $194
Subdivision Coyote Ridge 2
MLS Listing ID 400775
Sold Date 04/06/20
Style Contemporary/Modern
Bedrooms 4
Full Baths 3
Half Baths 1
HOA Y/N No
Year Built 2003
Lot Size 4.680 Acres
Acres 4.68
Property Sub-Type Single Family Residence
Property Description
Updated custom home on 4.68 acres in the Hill Country has many features to offer. Over 20K in updates to include, new wood floors, stainless steel appliances, quartz countertops, a modern garage door & much more! This home presents an open floor plan, split master plan, en suite with private entry to home, security system, pest control system, central vacuum, RV hook-up, workshop with covered area to park boat, gazebo with sound system, an organic garden and private coded gate. The backyard is a true oasis, relax poolside and dine al fresco with an equipped outdoor kitchen as you intake the beautiful hill country views. Conveniently located between San Antonio, Austin and minutes to the ever-so popular Canyon Lake and New Braunfels attractions, this home is what you've been looking for!
Location
State TX
County Comal
Interior
Interior Features Ceiling Fan(s), Central Vacuum, Separate/Formal Dining Room, High Ceilings, Home Office, In-Law Floorplan, Multiple Dining Areas, Walk-In Closet(s), Wired for Sound, Breakfast Bar, Eat-in Kitchen, Granite Counters, Kitchen Island, Kitchen/Family Room Combo, Pantry, Walk-In Pantry
Heating Central
Cooling Central Air, 1 Unit
Flooring Carpet, Wood
Fireplaces Type Living Room, Wood Burning
Fireplace Yes
Appliance Dishwasher, Electric Water Heater, Disposal, Microwave, Refrigerator, Built-In Oven, Cooktop, Water Softener Owned
Laundry Washer Hookup, Electric Dryer Hookup, Inside, Main Level, Laundry Room, Laundry Tub, Sink
Exterior
Exterior Feature Covered Patio, Deck, Outdoor Grill, Porch, Patio, Rain Gutters, Storage
Parking Features Attached, Carport, Detached Carport, Garage, RV Access/Parking
Garage Spaces 2.0
Garage Description 2.0
Fence Partial, Wire
Pool In Ground
Community Features None
Utilities Available Cable Available, High Speed Internet Available, Trash Collection Private
View Y/N Yes
Water Access Desc Private,See Remarks,Well
View Hills, Rural
Roof Type Composition,Shingle
Porch Covered, Deck, Enclosed, Patio, Porch
Building
Story 1
Entry Level One
Foundation Slab
Sewer Septic Tank
Water Private, See Remarks, Well
Architectural Style Contemporary/Modern
Level or Stories One
Additional Building Storage, Workshop
Schools
Elementary Schools Bill Brown Elementary
Middle Schools Smithson Valley
High Schools Smithson Valley High
School District Comal Isd
Others
Tax ID 19569
Security Features Security System Leased,Smoke Detector(s)
Acceptable Financing Cash, Conventional, FHA, VA Loan
Listing Terms Cash, Conventional, FHA, VA Loan
Financing Cash
Read Less
Want to know what your home might be worth? Contact us for a FREE valuation!

Our team is ready to help you sell your home for the highest possible price ASAP

Bought with NON-MEMBER AGENT • Non Member Office





