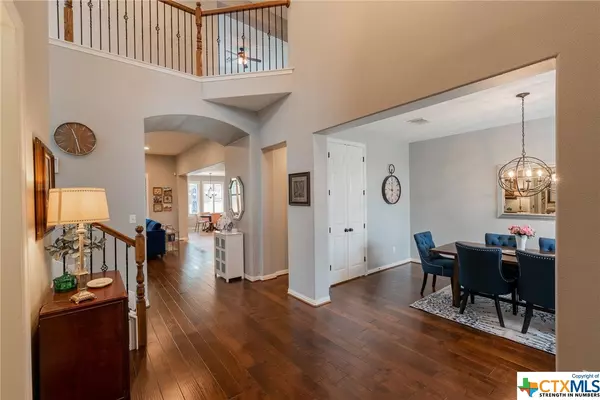$749,500
For more information regarding the value of a property, please contact us for a free consultation.
22017 Rock Wren Spicewood, TX 78669
4 Beds
4 Baths
3,442 SqFt
Key Details
Property Type Single Family Home
Sub Type Single Family Residence
Listing Status Sold
Purchase Type For Sale
Square Footage 3,442 sqft
Price per Sqft $213
Subdivision West Cypress Hills
MLS Listing ID 443494
Sold Date 07/23/21
Style Traditional
Bedrooms 4
Full Baths 3
Half Baths 1
Construction Status Resale
HOA Fees $58/qua
HOA Y/N Yes
Year Built 2013
Lot Size 8,407 Sqft
Acres 0.193
Property Description
Gorgeous Highland Home backs to a greenbelt/community sports fields which leads to neighborhood amenities. Back fence access to get to greenbelt. Beautiful upgrades in this home 4 bedrooms and 3.5 bathrooms. NO Carpet except on the stairs which is Designer Life-Proof, wood floors & tile in wet areas. Built out storage upper floor in garage no need to use your attic for storage! Custom painted wood plantation shutters throughout the house, custom built shelves in the office, custom built desks & shelves in upstairs game room. Gas fireplace insert May 2021, Upgraded paint throughout entire house painted in 2019. Roof 6 years old. New dishwasher 2021, upgraded landscaping and poured concrete patio extension. Backyard is perfect for a pool and pool renderings already done by Dimension Pools, available in documents! You will not believe the beautiful Hill Country views from this neighborhood! Water softener is leased, you can continue the lease or it will be removed before closing.
Location
State TX
County Travis
Interior
Interior Features Bookcases, Ceiling Fan(s), Dining Area, Separate/Formal Dining Room, Double Vanity, Eat-in Kitchen, Game Room, Garden Tub/Roman Tub, High Ceilings, Home Office, Master Downstairs, Multiple Living Areas, MultipleDining Areas, Main Level Master, Open Floorplan, Pull Down Attic Stairs, Recessed Lighting, Storage, Separate Shower, Natural Woodwork, Walk-In Closet(s)
Heating Central, Fireplace(s), Natural Gas
Cooling Central Air, Attic Fan
Flooring Carpet, Ceramic Tile, Wood
Fireplaces Number 1
Fireplaces Type Gas, Gas Log, Living Room
Fireplace Yes
Appliance Dishwasher, Gas Cooktop, Disposal, Oven, Vented Exhaust Fan, Some Electric Appliances, Some Gas Appliances, Cooktop, Microwave, Water Softener Rented
Laundry Electric Dryer Hookup, Gas Dryer Hookup, Laundry in Utility Room, Main Level, Laundry Room, Laundry Tub, Sink
Exterior
Exterior Feature Deck, Porch, Rain Gutters
Parking Features Attached, Door-Multi, Garage Faces Front, Garage, Garage Door Opener, Oversized
Garage Spaces 2.0
Garage Description 2.0
Fence Back Yard, Wood, Wrought Iron
Pool Community, Fenced, In Ground
Community Features Barbecue, Clubhouse, Playground, Park, Sport Court(s), Trails/Paths, Community Pool, Curbs, Sidewalks
Utilities Available Cable Available, Electricity Available, Natural Gas Available, Trash Collection Public, Water Available
View Y/N No
Water Access Desc Public
View None
Roof Type Composition,Shingle
Porch Covered, Deck, Porch
Building
Story 2
Entry Level Two
Foundation Slab
Sewer Not Connected (nearby), Public Sewer
Water Public
Architectural Style Traditional
Level or Stories Two
Construction Status Resale
Schools
Elementary Schools West Cypress Hills Elementary
Middle Schools Lake Travis Middle School
High Schools Lake Travis High School
School District Lake Travis Isd
Others
HOA Name West Cypress Hills HOA
Tax ID 813498
Security Features Prewired,Smoke Detector(s)
Acceptable Financing Cash, Conventional, FHA, VA Loan
Listing Terms Cash, Conventional, FHA, VA Loan
Financing Conventional
Read Less
Want to know what your home might be worth? Contact us for a FREE valuation!

Our team is ready to help you sell your home for the highest possible price ASAP

Bought with NON-MEMBER AGENT • Non Member Office





