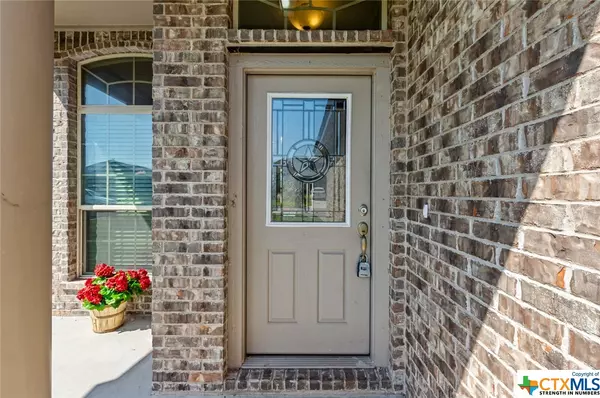$220,000
For more information regarding the value of a property, please contact us for a free consultation.
5618 Stonehaven DR Temple, TX 76502
3 Beds
2 Baths
1,545 SqFt
Key Details
Property Type Single Family Home
Sub Type Single Family Residence
Listing Status Sold
Purchase Type For Sale
Square Footage 1,545 sqft
Price per Sqft $152
Subdivision Alta Vista Ii
MLS Listing ID 451005
Sold Date 11/10/21
Style Traditional
Bedrooms 3
Full Baths 2
Construction Status Resale
HOA Y/N No
Year Built 2017
Lot Size 6,542 Sqft
Acres 0.1502
Property Sub-Type Single Family Residence
Property Description
Academy Schools! This home backs up to a green space in a great family neighborhood with sidewalks and walking distance to the playground. No HOA. Updates include recent flooring and paint. This home features a bonus space upstairs for a second living room or office. The master is downstairs. It also has a nice covered back porch and privacy fenced yard. Extremely well maintained home!
Location
State TX
County Bell
Interior
Interior Features Ceiling Fan(s), Double Vanity, High Ceilings, Master Downstairs, Main Level Master, Open Floorplan, Recessed Lighting, Split Bedrooms, Shower Only, Separate Shower, Tub Shower, Wired for Data, Walk-In Closet(s), Window Treatments, Eat-in Kitchen, Granite Counters, Kitchen/Family Room Combo, Kitchen/Dining Combo, Pantry, Solid Surface Counters
Heating Central, Electric
Cooling Central Air, Electric, 1 Unit
Flooring Carpet, Vinyl
Fireplaces Type None
Fireplace No
Appliance Dishwasher, Electric Range, Electric Water Heater, Oven, Refrigerator, Water Heater, Some Electric Appliances, Microwave, Range
Laundry Washer Hookup, Electric Dryer Hookup, Inside, Main Level, Laundry Room
Exterior
Exterior Feature Covered Patio, Private Yard
Garage Spaces 2.0
Garage Description 2.0
Fence Back Yard, Full, Privacy
Pool None
Community Features None
Utilities Available Underground Utilities, Water Available
View Y/N No
Water Access Desc Public
View None
Roof Type Composition,Shingle
Porch Covered, Patio
Building
Story 2
Entry Level Two
Foundation Slab
Sewer Not Connected (nearby), Public Sewer
Water Public
Architectural Style Traditional
Level or Stories Two
Construction Status Resale
Schools
School District Academy Isd
Others
Tax ID 457855
Security Features Prewired
Acceptable Financing Cash, Conventional, FHA, VA Loan
Listing Terms Cash, Conventional, FHA, VA Loan
Financing Cash
Read Less
Want to know what your home might be worth? Contact us for a FREE valuation!

Our team is ready to help you sell your home for the highest possible price ASAP

Bought with Tammy Kress • Pure Realty





