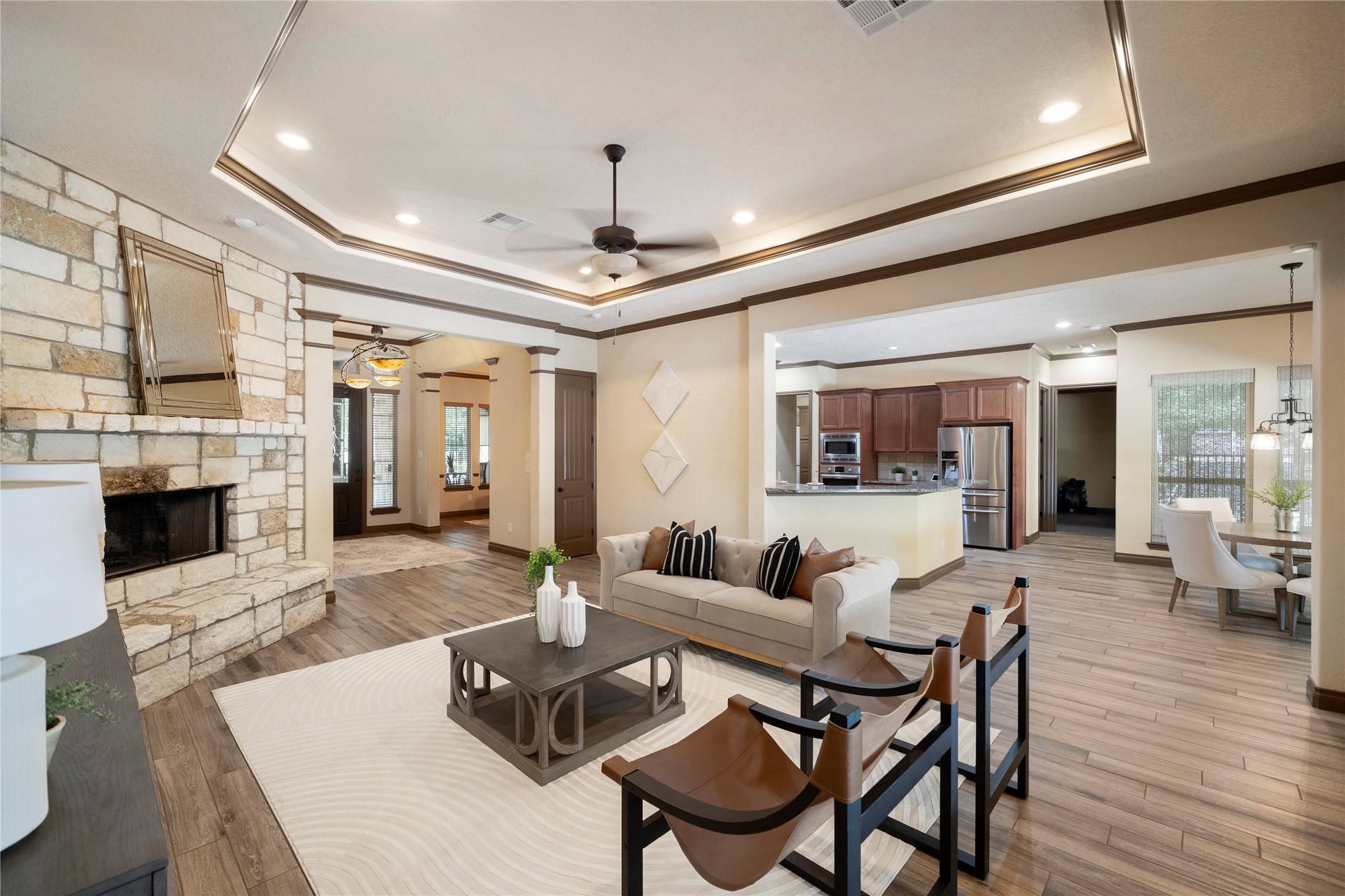11301 FM-3126 Livingston, TX 77351
4 Beds
5 Baths
4,211 SqFt
UPDATED:
Key Details
Property Type Vacant Land
Sub Type Detached
Listing Status Active
Purchase Type For Sale
Square Footage 4,211 sqft
Price per Sqft $474
Subdivision Rural
MLS Listing ID 34385796
Style Other
Bedrooms 4
Full Baths 4
Half Baths 1
HOA Y/N No
Year Built 2014
Annual Tax Amount $5,432
Tax Year 2024
Lot Size 48.000 Acres
Acres 48.0
Property Sub-Type Detached
Property Description
Location
State TX
County Polk
Area 44
Interior
Interior Features Crown Molding, Entrance Foyer, Elevator, Granite Counters, High Ceilings, Hot Tub/Spa, Ceiling Fan(s), Programmable Thermostat
Heating Central, Electric
Cooling Central Air, Electric
Flooring Carpet, Tile
Fireplaces Number 2
Fireplaces Type Wood Burning
Fireplace Yes
Appliance Double Oven, Dishwasher, Electric Cooktop, Disposal, Microwave, Dryer, Refrigerator, Washer
Laundry Washer Hookup, Electric Dryer Hookup
Exterior
Parking Features Attached, Garage
Garage Spaces 2.0
Fence Cross Fenced
Pool Gunite, In Ground
Water Access Desc Well
Private Pool Yes
Building
Lot Description Cleared, Wooded, Level, Pasture, Trees
Dwelling Type House
Entry Level One
Foundation Slab
Sewer Aerobic Septic
Water Well
Architectural Style Other
Level or Stories One
Additional Building Barn(s)
New Construction No
Schools
Elementary Schools Lisd Open Enroll
Middle Schools Livingston Junior High School
High Schools Livingston High School
School District 103 - Livingston
Others
Tax ID 10063-0006-45
Security Features Security Gate,Smoke Detector(s)
Acceptable Financing Cash, Conventional, FHA, VA Loan
Listing Terms Cash, Conventional, FHA, VA Loan
Special Listing Condition None






