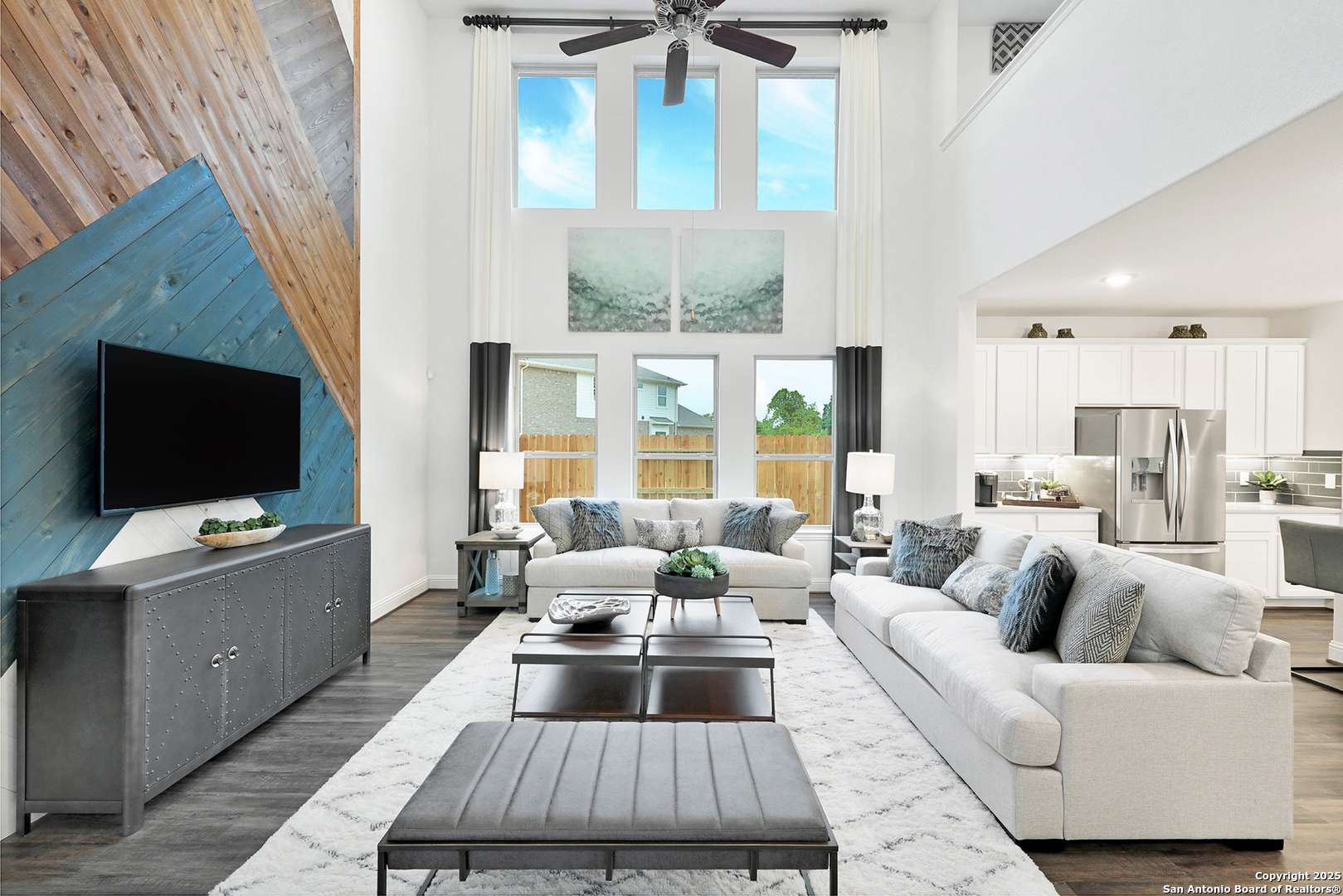14356 Iron Knight San Antonio, TX 78253
4 Beds
4 Baths
3,062 SqFt
OPEN HOUSE
Wed Jul 02, 10:00am - 6:00pm
Thu Jul 03, 10:00am - 6:00pm
Fri Jul 04, 10:00am - 6:00pm
UPDATED:
Key Details
Property Type Single Family Home
Sub Type Single Residential
Listing Status Active
Purchase Type For Sale
Square Footage 3,062 sqft
Price per Sqft $137
Subdivision Morgan Meadows
MLS Listing ID 1880108
Style Two Story
Bedrooms 4
Full Baths 3
Half Baths 1
Construction Status New
HOA Fees $350/ann
Year Built 2025
Annual Tax Amount $2
Tax Year 2025
Lot Size 4,791 Sqft
Property Sub-Type Single Residential
Property Description
Location
State TX
County Bexar
Area 0102
Rooms
Master Bathroom Main Level 9X12 Double Vanity, Shower Only
Master Bedroom Main Level 17X13 DownStairs, Walk-In Closet
Bedroom 2 2nd Level 15X12
Bedroom 3 2nd Level 14X12
Bedroom 4 2nd Level 14X12
Kitchen Main Level 18X16
Family Room Main Level 18X16
Interior
Heating 1 Unit, Central
Cooling One Central, Zoned
Flooring Carpeting, Ceramic Tile
Inclusions Carbon Monoxide Detector, Ceiling Fans, Dishwasher, Disposal, Dryer Connection, Garage Door Opener, Gas Cooking, Microwave Oven, Plumb for Water Softener, Pre-Wired for Security, Self-Cleaning Oven, Smoke Alarm, Solid Counter Tops, Stove/Range, Washer Connection
Heat Source Natural Gas
Exterior
Exterior Feature Double Pane Windows, Patio Slab, Privacy Fence, Sprinkler System
Parking Features Two Car Garage
Pool None
Amenities Available Park/Playground, Pool, Sports Court
Roof Type Composition
Private Pool N
Building
Foundation Slab
Sewer City
Water City
Construction Status New
Schools
Elementary Schools Henderson
Middle Schools Straus
High Schools Harlan Hs
School District Northside
Others
Miscellaneous Under Construction
Acceptable Financing Cash, Conventional, FHA, Investors OK, TX Vet, USDA, VA
Listing Terms Cash, Conventional, FHA, Investors OK, TX Vet, USDA, VA





