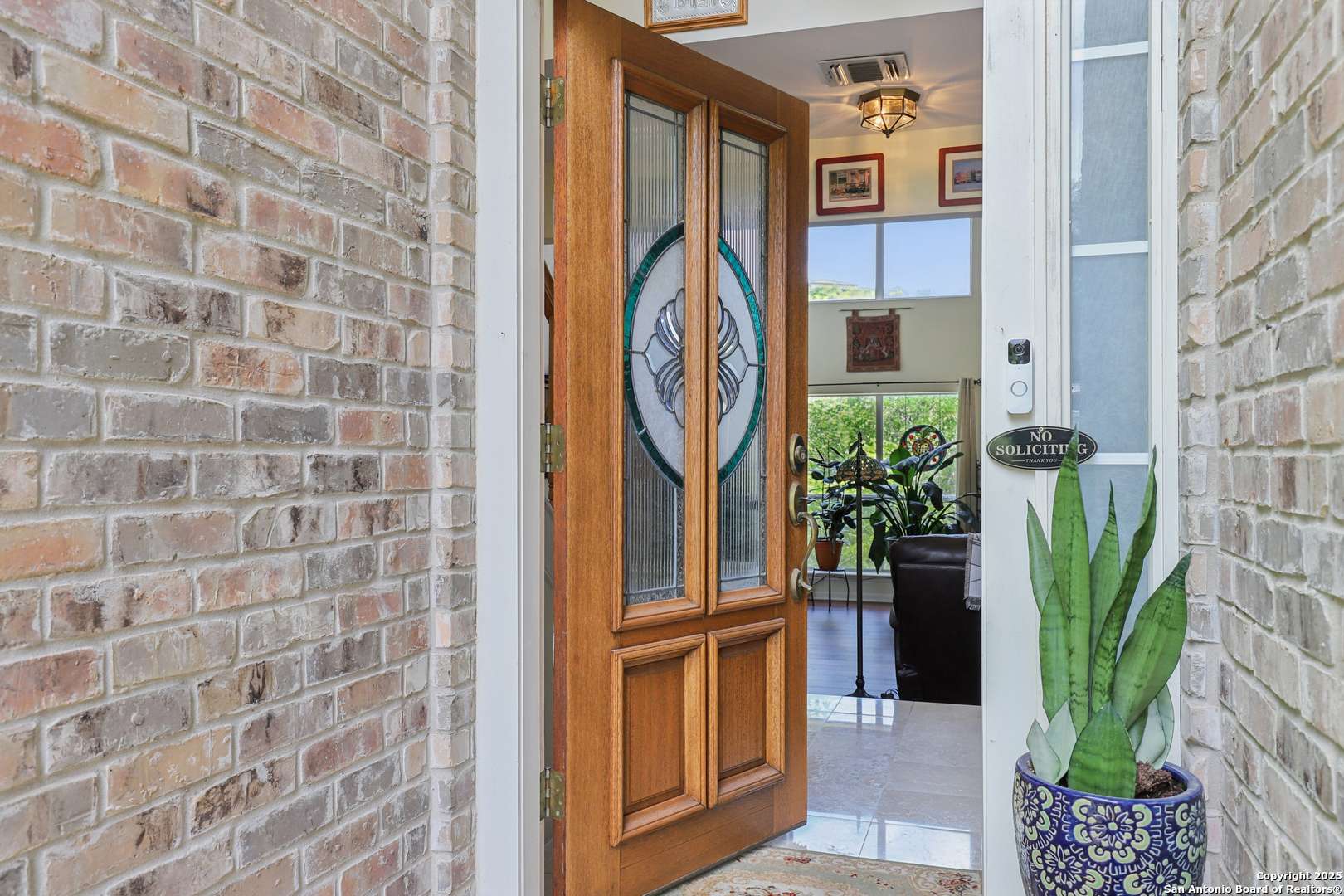19826 Wittenburg San Antonio, TX 78256
3 Beds
4 Baths
2,823 SqFt
UPDATED:
Key Details
Property Type Single Family Home
Sub Type Single Residential
Listing Status Active
Purchase Type For Sale
Square Footage 2,823 sqft
Price per Sqft $201
Subdivision Crownridge
MLS Listing ID 1878929
Style Two Story
Bedrooms 3
Full Baths 3
Half Baths 1
Construction Status Pre-Owned
HOA Fees $269/ann
Year Built 1993
Annual Tax Amount $13,448
Tax Year 2024
Lot Size 0.566 Acres
Property Sub-Type Single Residential
Property Description
Location
State TX
County Bexar
Area 1002
Rooms
Master Bathroom 2nd Level 12X10 Tub/Shower Separate, Double Vanity, Garden Tub
Master Bedroom 2nd Level 16X16 Split, Upstairs, Walk-In Closet, Ceiling Fan, Full Bath
Bedroom 2 2nd Level 11X16
Bedroom 3 Main Level 13X13
Living Room Main Level 21X19
Dining Room Main Level 12X13
Kitchen Main Level 19X13
Study/Office Room Main Level 16X11
Interior
Heating Central
Cooling Two Central
Flooring Carpeting, Ceramic Tile, Wood
Inclusions Ceiling Fans, Washer Connection, Dryer Connection, Microwave Oven, Stove/Range, Disposal, Dishwasher, Electric Water Heater, Garage Door Opener, Smooth Cooktop, Solid Counter Tops
Heat Source Electric
Exterior
Exterior Feature Covered Patio, Deck/Balcony, Wrought Iron Fence, Partial Sprinkler System, Double Pane Windows, Storage Building/Shed, Mature Trees
Parking Features Two Car Garage
Pool None
Amenities Available Pool, Tennis, Clubhouse, Park/Playground
Roof Type Composition
Private Pool N
Building
Lot Description On Greenbelt, County VIew, 1/4 - 1/2 Acre, Wooded, Mature Trees (ext feat)
Foundation Slab
Sewer Sewer System
Water Water System
Construction Status Pre-Owned
Schools
Elementary Schools Bonnie Ellison
Middle Schools Gus Garcia
High Schools Louis D Brandeis
School District Northside
Others
Acceptable Financing Conventional, FHA, VA, Cash
Listing Terms Conventional, FHA, VA, Cash
Virtual Tour https://www.zillow.com/view-imx/41485e22-3b06-487c-9ada-e9c885128505?wl=true&setAttribution=mls&initialViewType=pano





