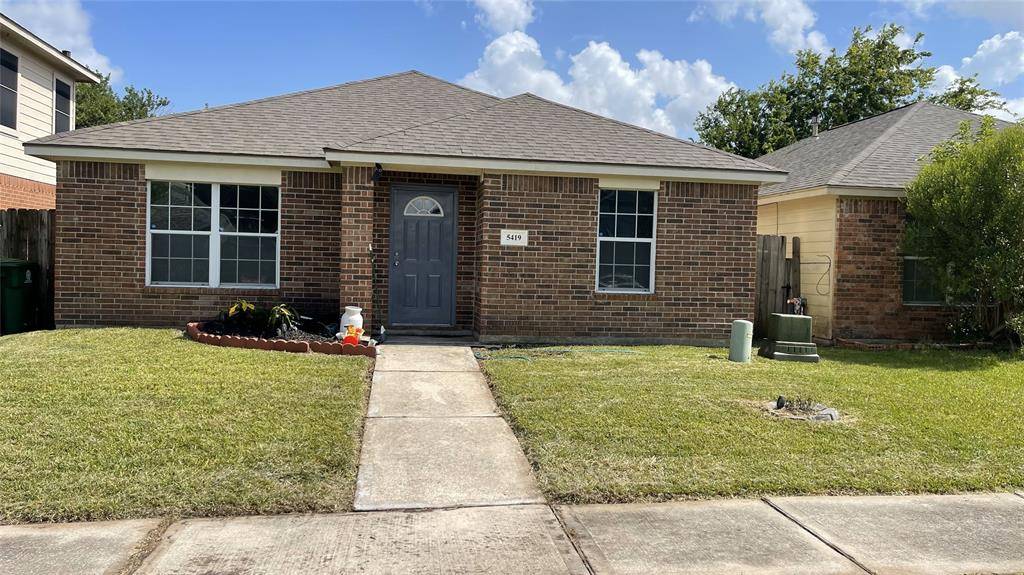5419 Quail Cove LN Houston, TX 77053
3 Beds
2 Baths
1,243 SqFt
UPDATED:
Key Details
Property Type Single Family Home
Listing Status Active
Purchase Type For Sale
Square Footage 1,243 sqft
Price per Sqft $179
Subdivision Quail Bridge Gardens
MLS Listing ID 57675913
Style Traditional
Bedrooms 3
Full Baths 2
Year Built 2007
Annual Tax Amount $2,681
Tax Year 2024
Lot Size 3,064 Sqft
Acres 0.0703
Property Description
Home Qualifies for the following Programs: City of Houston Homebuyer Assistance Program (HAP), Covenant Community Capital Corporation Smart-Savings IDA Program, and Houston Housing Authority Housing Choice Voucher (HCV) Family Self-Sufficiency (FSS) Homeownership Program
Location
State TX
County Fort Bend
Area Missouri City Area
Rooms
Bedroom Description All Bedrooms Down,Split Plan
Other Rooms 1 Living Area, Utility Room in House
Master Bathroom Primary Bath: Tub/Shower Combo, Secondary Bath(s): Tub/Shower Combo
Interior
Interior Features Dryer Included, Prewired for Alarm System, Refrigerator Included, Washer Included
Heating Central Electric
Cooling Central Gas
Flooring Tile
Exterior
Parking Features Attached Garage
Garage Spaces 2.0
Roof Type Composition
Private Pool No
Building
Lot Description Cul-De-Sac
Dwelling Type Free Standing
Story 1
Foundation Slab
Lot Size Range 0 Up To 1/4 Acre
Water Public Water
Structure Type Brick,Other
New Construction No
Schools
Elementary Schools Blue Ridge Elementary School (Fort Bend)
Middle Schools Mcauliffe Middle School
High Schools Willowridge High School
School District 19 - Fort Bend
Others
Senior Community No
Restrictions No Restrictions
Tax ID 5857-00-003-0050-907
Energy Description Ceiling Fans,Energy Star Appliances
Acceptable Financing Cash Sale, Conventional, FHA, Investor, VA
Tax Rate 1.9281
Disclosures Sellers Disclosure
Listing Terms Cash Sale, Conventional, FHA, Investor, VA
Financing Cash Sale,Conventional,FHA,Investor,VA
Special Listing Condition Sellers Disclosure






