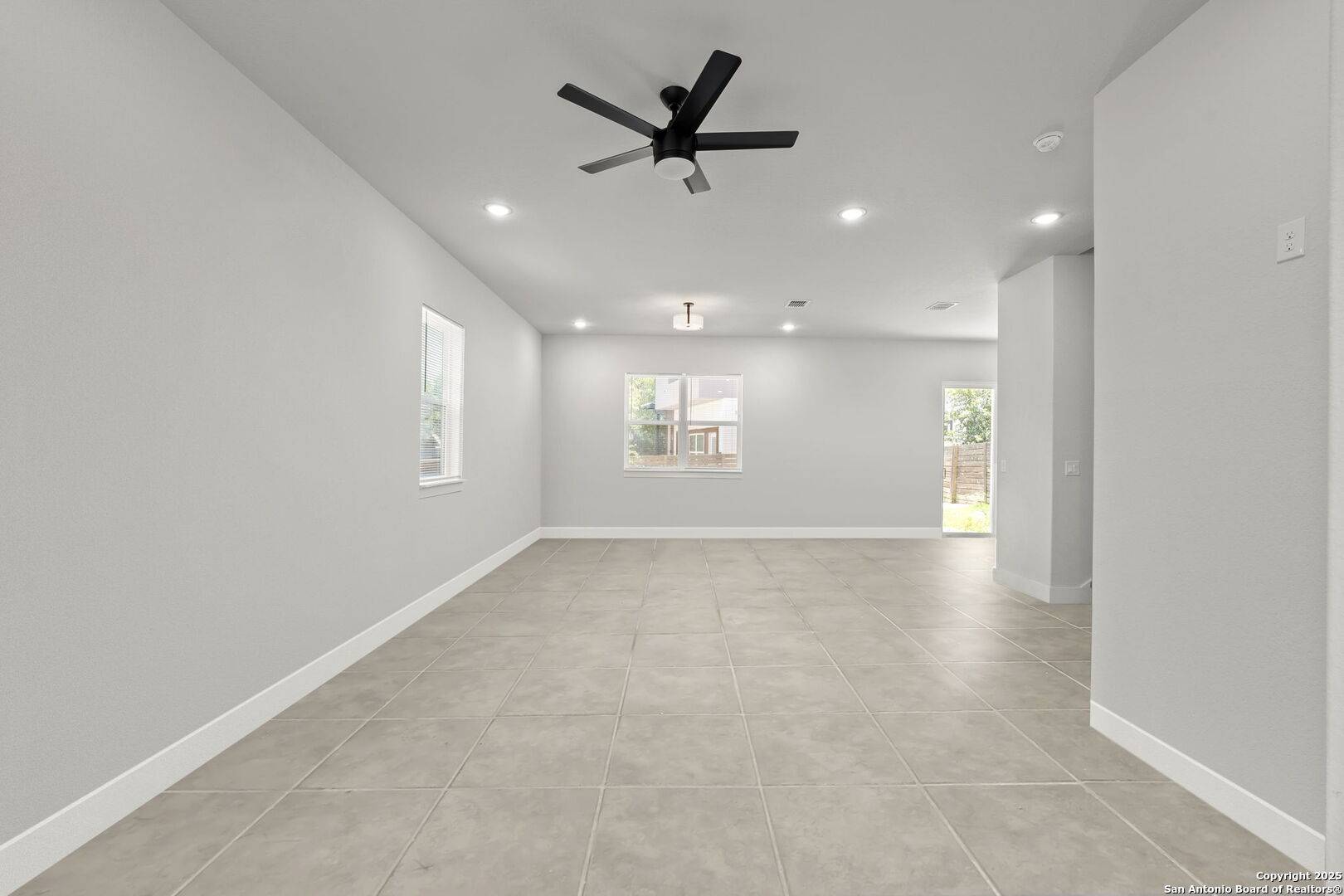10706 Pharaoh Run San Antonio, TX 78254
3 Beds
3 Baths
2,064 SqFt
UPDATED:
Key Details
Property Type Single Family Home
Sub Type Single Family Detached
Listing Status Active
Purchase Type For Sale
Square Footage 2,064 sqft
Price per Sqft $215
Subdivision Oasis
MLS Listing ID 1876188
Style Two Story,Contemporary
Bedrooms 3
Full Baths 2
Half Baths 1
HOA Fees $50/mo
Year Built 2021
Annual Tax Amount $7,809
Tax Year 2024
Lot Size 3,850 Sqft
Acres 0.0884
Property Sub-Type Single Family Detached
Property Description
Location
State TX
County Bexar
Area 0103
Rooms
Master Bathroom Tub/Shower Separate, Double Vanity
Master Bedroom Upstairs
Dining Room 11X16
Kitchen 11X13
Interior
Heating Central
Cooling One Central
Flooring Carpeting, Ceramic Tile
Inclusions Ceiling Fans, Washer Connection, Dryer Connection, Microwave Oven, Stove/Range, Dishwasher, Ice Maker Connection, Smoke Alarm, Electric Water Heater, Garage Door Opener, Plumb for Water Softener, Solid Counter Tops, Custom Cabinets
Exterior
Exterior Feature Double Pane Windows
Parking Features Two Car Garage
Pool None
Amenities Available None
Roof Type Metal
Private Pool N
Building
Story 2
Foundation Slab
Sewer City
Water City
Schools
Elementary Schools Krueger
Middle Schools Jefferson Jr High
High Schools Call District
School District Northside
Others
Acceptable Financing Conventional, FHA, VA, Cash
Listing Terms Conventional, FHA, VA, Cash





