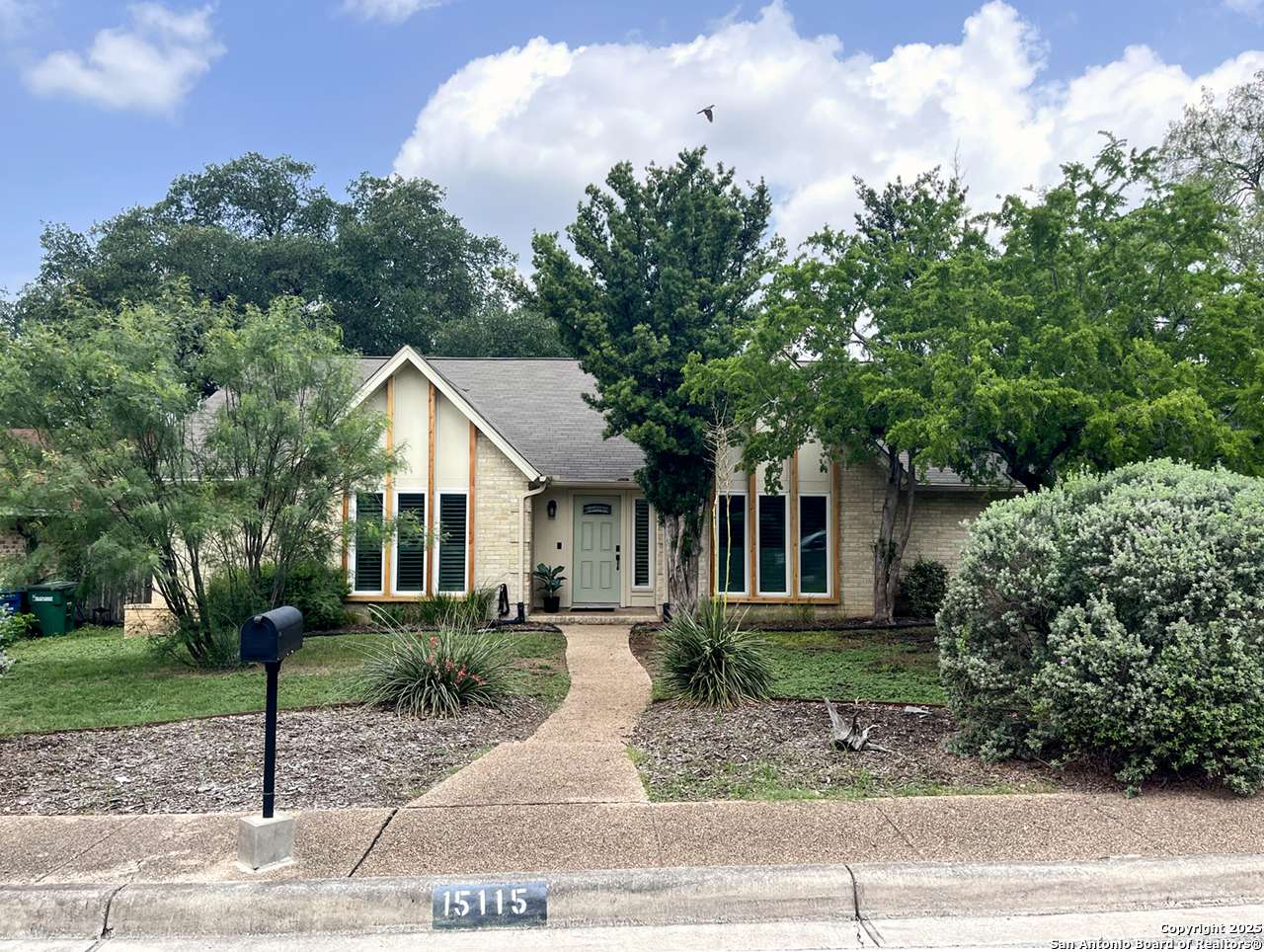15115 Mission Oaks St San Antonio, TX 78232-4611
3 Beds
3 Baths
2,127 SqFt
UPDATED:
Key Details
Property Type Single Family Home
Sub Type Single Family Detached
Listing Status Pending
Purchase Type For Sale
Square Footage 2,127 sqft
Price per Sqft $211
Subdivision Oak Hollow Estates
MLS Listing ID 1875971
Style One Story,Ranch
Bedrooms 3
Full Baths 3
Year Built 1978
Annual Tax Amount $8,541
Tax Year 2024
Lot Size 9,583 Sqft
Acres 0.22
Property Sub-Type Single Family Detached
Property Description
Location
State TX
County Bexar
Area 1400
Rooms
Family Room 20X11
Master Bathroom Shower Only, Double Vanity
Master Bedroom Split, Walk-In Closet, Ceiling Fan, Full Bath
Dining Room 12X14
Kitchen 13X10
Interior
Heating Central
Cooling One Central
Flooring Ceramic Tile, Wood
Inclusions Ceiling Fans, Chandelier, Washer Connection, Dryer Connection, Microwave Oven, Stove/Range, Disposal, Dishwasher, Ice Maker Connection, Water Softener (owned), Wet Bar, Smoke Alarm, Security System (Owned), Gas Water Heater
Exterior
Exterior Feature Patio Slab, Bar-B-Que Pit/Grill, Privacy Fence, Has Gutters, Mature Trees, Screened Porch
Parking Features Two Car Garage
Pool None
Amenities Available None
Roof Type Composition
Private Pool N
Building
Lot Description Corner, Cul-de-Sac/Dead End, Mature Trees (ext feat), Level
Faces East
Story 1
Foundation Slab
Sewer Sewer System
Water Water System
Schools
Elementary Schools Thousand Oaks
Middle Schools Bradley
High Schools Macarthur
School District North East I.S.D.
Others
Miscellaneous City Bus,School Bus
Acceptable Financing Conventional, FHA, VA, Cash
Listing Terms Conventional, FHA, VA, Cash





