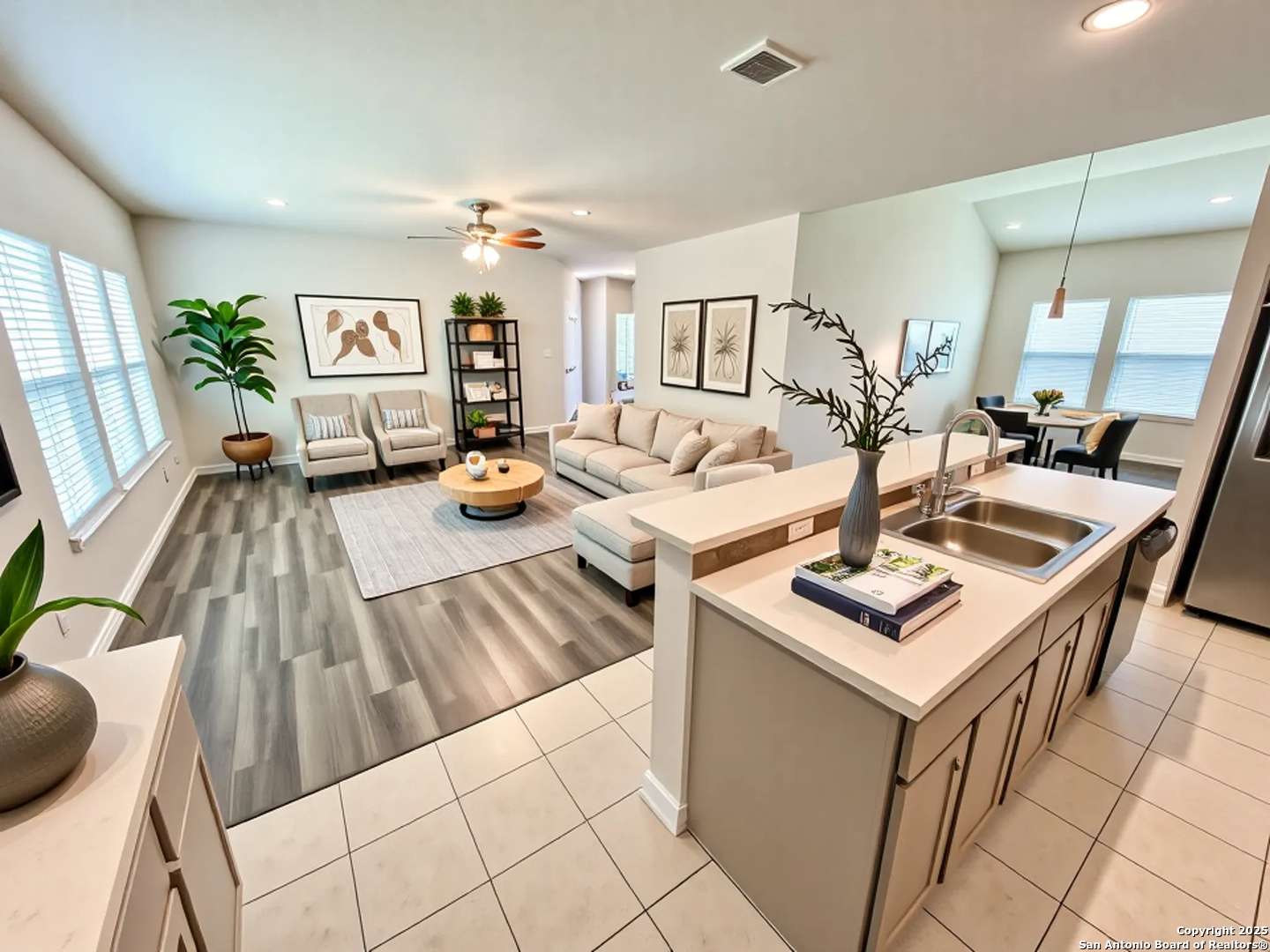4823 Cambridge Park Converse, TX 78109
3 Beds
2 Baths
1,912 SqFt
UPDATED:
Key Details
Property Type Single Family Home
Sub Type Single Family Detached
Listing Status Active
Purchase Type For Sale
Square Footage 1,912 sqft
Price per Sqft $154
Subdivision Notting Hill
MLS Listing ID 1871998
Style One Story,Split Level
Bedrooms 3
Full Baths 2
HOA Fees $500/ann
Year Built 2020
Annual Tax Amount $6,678
Tax Year 2024
Lot Size 4,965 Sqft
Acres 0.114
Property Sub-Type Single Family Detached
Property Description
Location
State TX
County Bexar
Area 1700
Rooms
Family Room 17X9
Master Bathroom Tub/Shower Separate, Single Vanity, Double Vanity, Garden Tub
Master Bedroom Split, DownStairs, Walk-In Closet, Ceiling Fan, Full Bath
Dining Room 16X10
Kitchen 18X11
Interior
Heating Central
Cooling One Central
Flooring Carpeting, Ceramic Tile, Laminate
Inclusions Ceiling Fans, Washer Connection, Dryer Connection, Washer, Dryer, Cook Top, Self-Cleaning Oven, Microwave Oven, Stove/Range, Gas Cooking, Refrigerator, Disposal, Dishwasher, Ice Maker Connection, Garage Door Opener
Exterior
Exterior Feature Covered Patio, Privacy Fence, Double Pane Windows
Parking Features Two Car Garage
Pool None
Amenities Available Pool, Park/Playground
Roof Type Wood Shingle/Shake
Private Pool Y
Building
Story 1
Foundation Slab
Water Water System
Schools
Elementary Schools Tradition
Middle Schools Heritage
High Schools East Central
School District East Central I.S.D
Others
Acceptable Financing Conventional, FHA, VA, Cash
Listing Terms Conventional, FHA, VA, Cash





