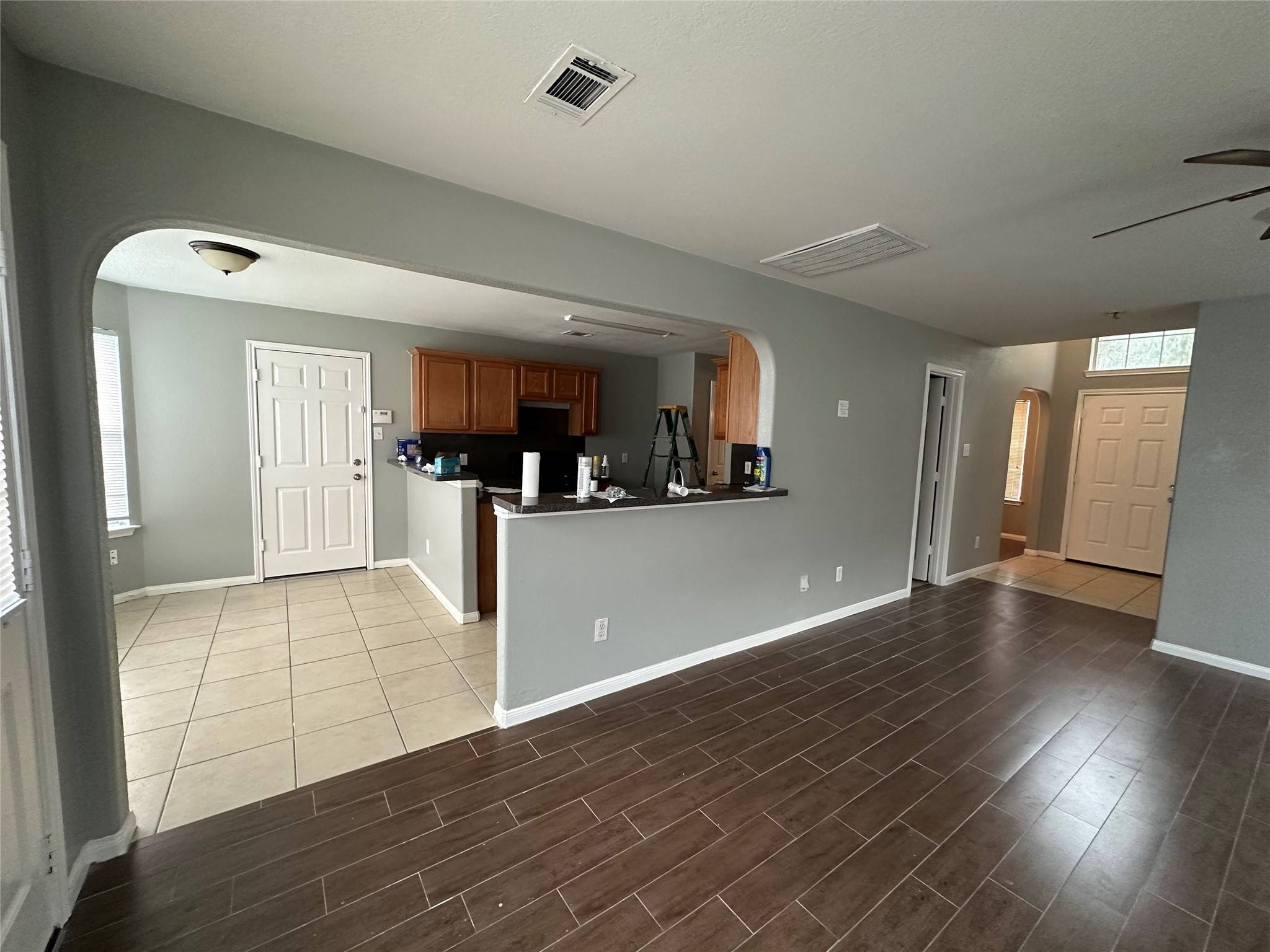4043 Hawthorne Glen CT Fresno, TX 77545
3 Beds
3 Baths
1,856 SqFt
UPDATED:
Key Details
Property Type Other Types
Sub Type Detached
Listing Status Active
Purchase Type For Rent
Square Footage 1,856 sqft
Subdivision Estates Of Teal Run Sec 5
MLS Listing ID 79090222
Style Detached
Bedrooms 3
Full Baths 2
Half Baths 1
HOA Y/N No
Year Built 2006
Lot Size 6,220 Sqft
Acres 0.1428
Property Sub-Type Detached
Property Description
The primary suite offers extra comfort with two large closets for ample storage. Upstairs, you'll find a versatile game room – ideal for entertainment, a home office, or a play area.
Don't miss out on this move-in ready home that combines modern updates with a fantastic layout. Schedule your tour today!
Location
State TX
County Fort Bend
Area 38
Interior
Interior Features Pantry, Separate Shower, Tub Shower
Heating Central, Gas
Cooling Central Air, Electric
Flooring Plank, Tile, Vinyl
Fireplaces Number 1
Fireplaces Type Gas
Fireplace Yes
Appliance Dishwasher, Disposal, Gas Range
Laundry Washer Hookup, Gas Dryer Hookup
Exterior
Exterior Feature Fence
Parking Features Attached, Garage
Garage Spaces 2.0
Fence Back Yard
Water Access Desc Public
Private Pool No
Building
Lot Description Subdivision
Story 2
Entry Level Two
Sewer Public Sewer
Water Public
Architectural Style Detached
Level or Stories Two
New Construction No
Schools
Elementary Schools Goodman Elementary School (Fort Bend)
Middle Schools Lake Olympia Middle School
High Schools Hightower High School
School District 19 - Fort Bend
Others
Tax ID 2935-05-002-0110-907
Pets Allowed No, Pet Deposit






