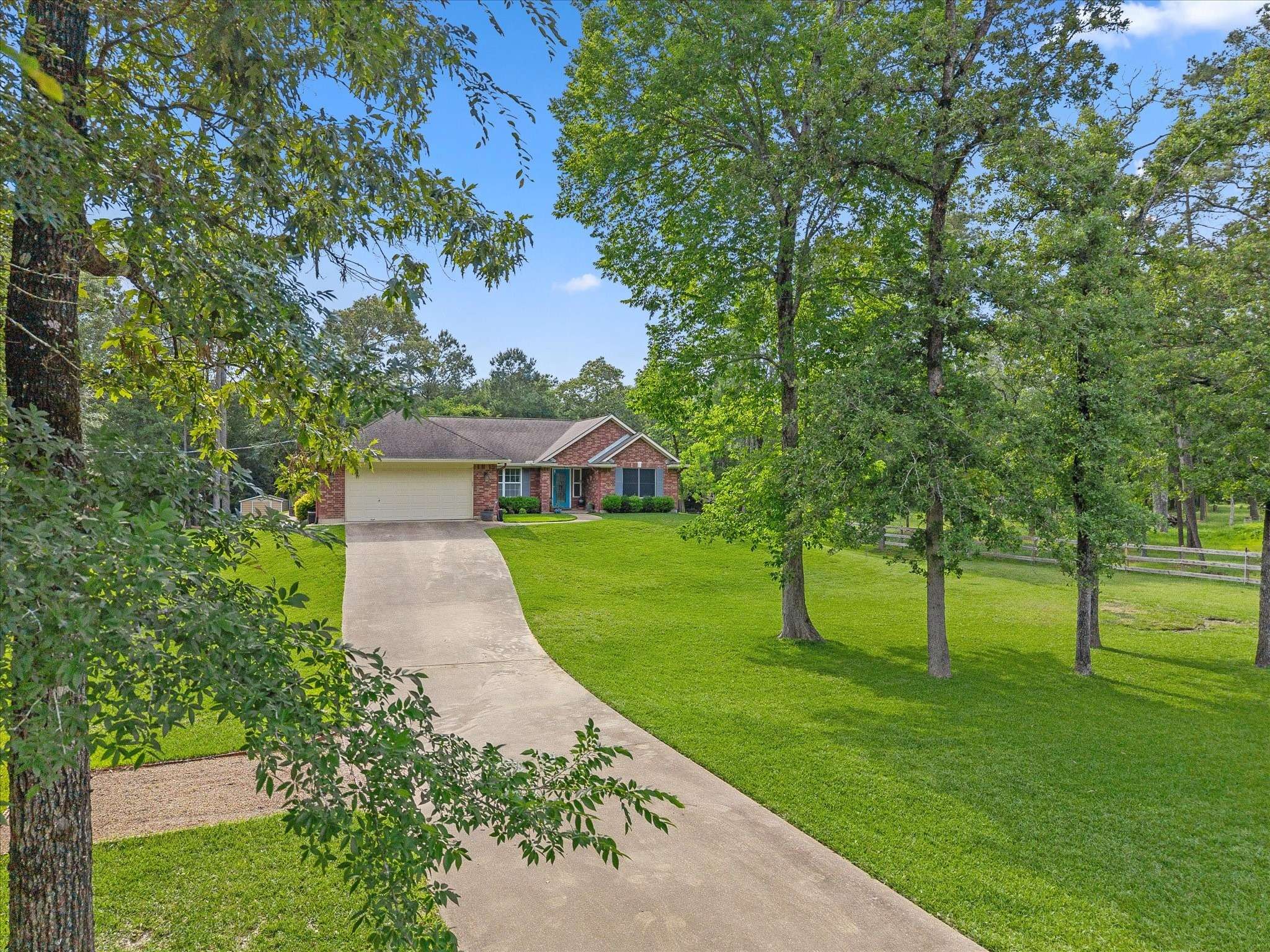605 Pelican ST Magnolia, TX 77355
4 Beds
2 Baths
1,976 SqFt
UPDATED:
Key Details
Property Type Other Types
Sub Type Detached
Listing Status Active
Purchase Type For Sale
Square Footage 1,976 sqft
Price per Sqft $262
Subdivision Clear Creek Forest
MLS Listing ID 96168999
Style Traditional
Bedrooms 4
Full Baths 2
HOA Fees $158/ann
HOA Y/N Yes
Year Built 2008
Annual Tax Amount $5,559
Tax Year 2024
Lot Size 1.102 Acres
Acres 1.102
Property Sub-Type Detached
Property Description
Location
State TX
County Montgomery
Area 15
Interior
Interior Features Crown Molding, Double Vanity, High Ceilings, Ceiling Fan(s), Kitchen/Dining Combo, Living/Dining Room, Programmable Thermostat
Heating Central, Electric
Cooling Central Air, Electric
Flooring Tile
Fireplaces Number 1
Fireplaces Type Gas
Fireplace Yes
Appliance Dishwasher, Electric Cooktop, Microwave
Exterior
Exterior Feature Deck, Patio
Parking Features Attached, Garage
Garage Spaces 2.0
Water Access Desc Well
Roof Type Composition
Porch Deck, Patio
Private Pool No
Building
Lot Description Subdivision, Wooded
Entry Level One
Foundation Slab
Sewer Septic Tank
Water Well
Architectural Style Traditional
Level or Stories One
New Construction No
Schools
Elementary Schools J.L. Lyon Elementary School
Middle Schools Magnolia Junior High School
High Schools Magnolia West High School
School District 36 - Magnolia
Others
HOA Name Magnolia Property Management
Tax ID 3415-11-12600
Acceptable Financing Cash, Conventional, FHA, VA Loan
Listing Terms Cash, Conventional, FHA, VA Loan






