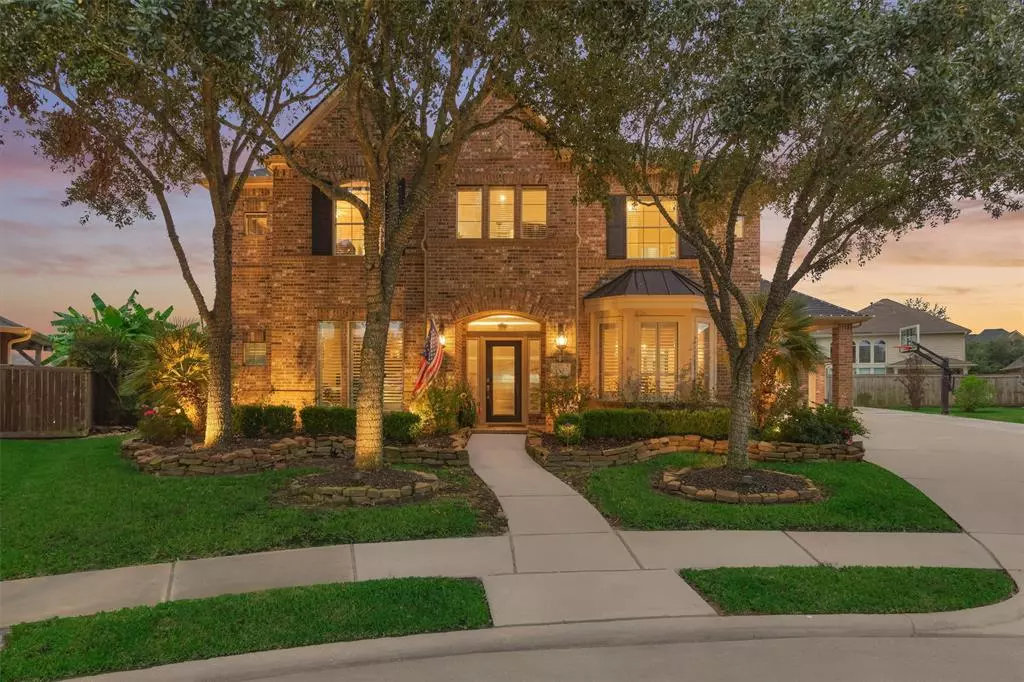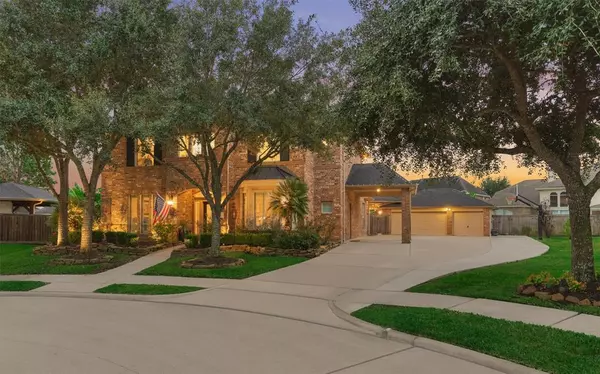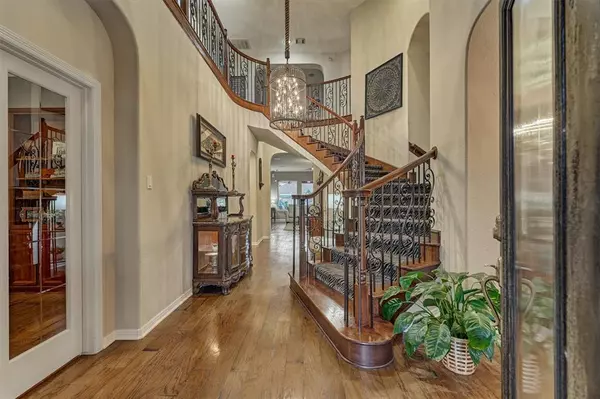20223 Rose Dawn LN Spring, TX 77379
4 Beds
3.1 Baths
4,363 SqFt
UPDATED:
02/28/2025 04:40 PM
Key Details
Property Type Single Family Home
Listing Status Active
Purchase Type For Sale
Square Footage 4,363 sqft
Price per Sqft $192
Subdivision Gleannloch Farms Sec 40
MLS Listing ID 23591173
Style Traditional
Bedrooms 4
Full Baths 3
Half Baths 1
HOA Fees $1,157/ann
HOA Y/N 1
Year Built 2006
Annual Tax Amount $15,486
Tax Year 2024
Lot Size 0.457 Acres
Acres 0.4568
Property Description
Location
State TX
County Harris
Community Gleannloch Farms
Area Spring/Klein/Tomball
Rooms
Bedroom Description Primary Bed - 1st Floor
Other Rooms Breakfast Room, Family Room, Formal Dining, Gameroom Up, Home Office/Study, Living Area - 1st Floor, Living Area - 2nd Floor, Media, Utility Room in House
Master Bathroom Half Bath, Primary Bath: Double Sinks, Primary Bath: Jetted Tub, Primary Bath: Separate Shower
Kitchen Pantry
Interior
Interior Features 2 Staircases, Crown Molding, Fire/Smoke Alarm, High Ceiling, Prewired for Alarm System, Spa/Hot Tub
Heating Central Gas
Cooling Central Electric
Flooring Carpet
Fireplaces Number 1
Fireplaces Type Gaslog Fireplace
Exterior
Exterior Feature Back Yard, Back Yard Fenced
Parking Features Detached Garage, Oversized Garage
Garage Spaces 3.0
Carport Spaces 1
Garage Description Additional Parking, Auto Garage Door Opener, Extra Driveway, Porte-Cochere
Pool Heated, In Ground, Pool With Hot Tub Attached
Roof Type Composition
Private Pool Yes
Building
Lot Description Cul-De-Sac
Dwelling Type Free Standing
Faces North
Story 2
Foundation Slab
Lot Size Range 1/4 Up to 1/2 Acre
Sewer Public Sewer
Water Public Water
Structure Type Brick
New Construction No
Schools
Elementary Schools Frank Elementary School
Middle Schools Doerre Intermediate School
High Schools Klein Cain High School
School District 32 - Klein
Others
Senior Community No
Restrictions Deed Restrictions
Tax ID 128-294-003-0019
Ownership Full Ownership
Energy Description Ceiling Fans,Digital Program Thermostat
Acceptable Financing Cash Sale, Conventional
Tax Rate 2.3614
Disclosures Mud, Sellers Disclosure
Listing Terms Cash Sale, Conventional
Financing Cash Sale,Conventional
Special Listing Condition Mud, Sellers Disclosure






