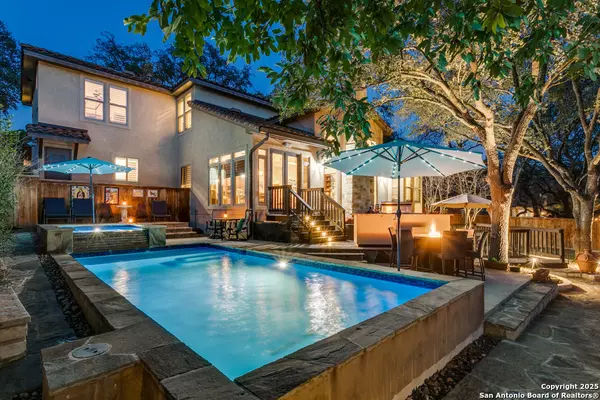16219 Deer Crest San Antonio, TX 78248
4 Beds
5 Baths
3,538 SqFt
OPEN HOUSE
Sat Mar 01, 5:00pm - 8:00pm
UPDATED:
02/27/2025 01:02 AM
Key Details
Property Type Single Family Home
Sub Type Single Family Detached
Listing Status Active
Purchase Type For Sale
Square Footage 3,538 sqft
Price per Sqft $254
Subdivision Deerfield
MLS Listing ID 1845383
Style Two Story,Texas Hill Country
Bedrooms 4
Full Baths 4
Half Baths 1
HOA Fees $502
Year Built 2012
Annual Tax Amount $16,583
Tax Year 2024
Lot Size 10,454 Sqft
Acres 0.24
Property Sub-Type Single Family Detached
Property Description
Location
State TX
County Bexar
Area 0600
Rooms
Family Room 21X21
Master Bathroom Tub/Shower Separate, Double Vanity, Tub has Whirlpool
Master Bedroom DownStairs, Sitting Room, Walk-In Closet, Ceiling Fan, Full Bath
Dining Room 16X11
Kitchen 20X11
Interior
Heating Central, Zoned, 2 Units
Cooling Two Central, Zoned
Flooring Ceramic Tile, Wood
Inclusions Ceiling Fans, Chandelier, Washer Connection, Dryer Connection, Built-In Oven, Self-Cleaning Oven, Microwave Oven, Gas Cooking, Gas Grill, Refrigerator, Disposal, Dishwasher, Ice Maker Connection, Gas Water Heater, Garage Door Opener, Solid Counter Tops, Double Ovens, Custom Cabinets, City Garbage service
Exterior
Exterior Feature Patio Slab, Gas Grill, Deck/Balcony, Privacy Fence, Sprinkler System, Special Yard Lighting, Mature Trees, Outdoor Kitchen
Parking Features Two Car Garage, Attached
Pool In Ground Pool, AdjoiningPool/Spa
Amenities Available Pool, Tennis, Clubhouse, Sports Court, Basketball Court
Roof Type Tile
Private Pool Y
Building
Faces North
Story 2
Foundation Slab
Sewer Sewer System, City
Water Water System, City
Schools
Elementary Schools Huebner
Middle Schools Eisenhower
High Schools Churchill
School District North East I.S.D
Others
Acceptable Financing Conventional, VA, TX Vet, Cash
Listing Terms Conventional, VA, TX Vet, Cash





