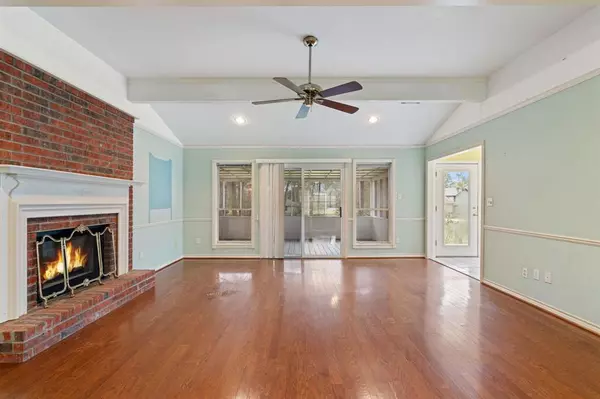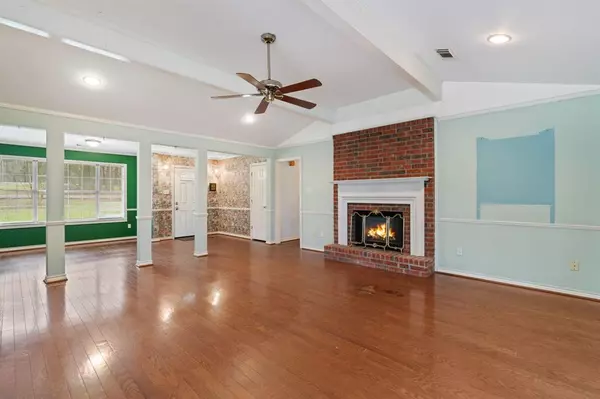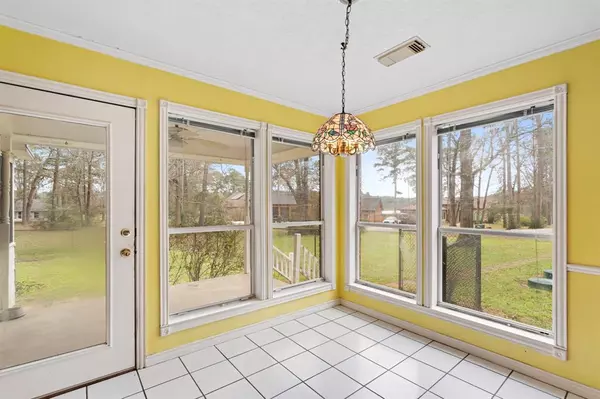10 Kristin CIR Huntsville, TX 77320
3 Beds
2 Baths
1,986 SqFt
OPEN HOUSE
Sat Mar 01, 12:00pm - 3:00pm
Sun Mar 02, 12:00pm - 3:00pm
UPDATED:
02/26/2025 09:02 AM
Key Details
Property Type Single Family Home
Listing Status Active
Purchase Type For Sale
Square Footage 1,986 sqft
Price per Sqft $163
Subdivision Emerald Point
MLS Listing ID 80703946
Style Colonial
Bedrooms 3
Full Baths 2
HOA Fees $140/ann
HOA Y/N 1
Year Built 1995
Tax Year 2024
Lot Size 0.495 Acres
Acres 0.4953
Property Description
Location
State TX
County San Jacinto
Area Lake Livingston Area
Rooms
Bedroom Description All Bedrooms Down,Primary Bed - 1st Floor,Walk-In Closet
Other Rooms 1 Living Area, Breakfast Room, Family Room, Formal Dining, Living Area - 1st Floor
Master Bathroom Primary Bath: Separate Shower, Primary Bath: Shower Only, Secondary Bath(s): Tub/Shower Combo
Kitchen Island w/o Cooktop
Interior
Interior Features Refrigerator Included
Heating Central Electric
Cooling Central Electric
Flooring Laminate, Tile
Fireplaces Number 1
Fireplaces Type Wood Burning Fireplace
Exterior
Exterior Feature Back Yard, Back Yard Fenced
Parking Features Detached Garage
Garage Spaces 2.0
Garage Description Additional Parking
Waterfront Description Lake View
Roof Type Composition
Street Surface Asphalt
Private Pool No
Building
Lot Description Corner, Water View
Dwelling Type Free Standing
Faces West
Story 1
Foundation Slab
Lot Size Range 1/4 Up to 1/2 Acre
Water Aerobic
Structure Type Brick,Wood
New Construction No
Schools
Elementary Schools James Street Elementary School
Middle Schools Lincoln Junior High School
High Schools Coldspring-Oakhurst High School
School District 101 - Coldspring-Oakhurst Consolidated
Others
Senior Community No
Restrictions Build Line Restricted,Deed Restrictions,Restricted
Tax ID 56342
Ownership Full Ownership
Energy Description Solar Panel - Owned
Acceptable Financing Cash Sale, Conventional
Disclosures Estate, Mud, Sellers Disclosure
Listing Terms Cash Sale, Conventional
Financing Cash Sale,Conventional
Special Listing Condition Estate, Mud, Sellers Disclosure






