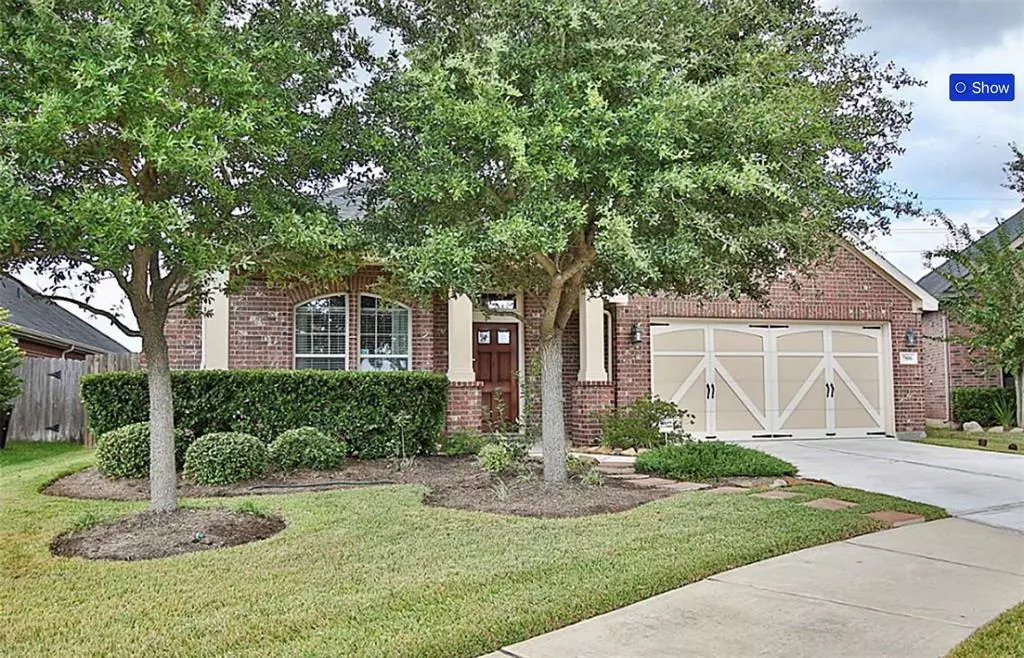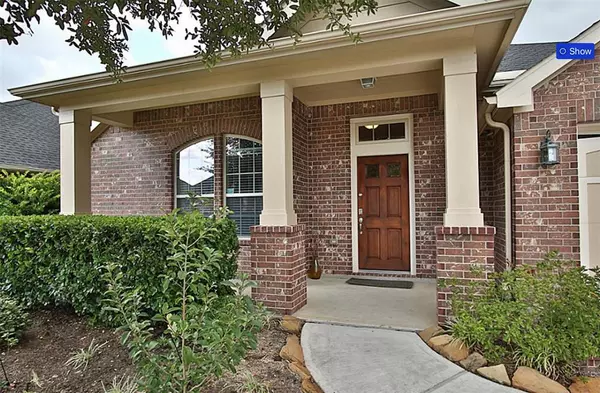7806 Gable Bridge LN Richmond, TX 77407
3 Beds
2 Baths
2,446 SqFt
UPDATED:
02/20/2025 05:32 PM
Key Details
Property Type Single Family Home
Listing Status Coming Soon
Purchase Type For Sale
Square Footage 2,446 sqft
Price per Sqft $154
Subdivision Grand Mission Sec 13
MLS Listing ID 89312724
Style Contemporary/Modern
Bedrooms 3
Full Baths 2
HOA Fees $1,100/ann
HOA Y/N 1
Year Built 2009
Annual Tax Amount $8,071
Tax Year 2024
Lot Size 6,931 Sqft
Acres 0.1591
Property Description
Location
State TX
County Fort Bend
Community Grand Mission
Area Fort Bend County North/Richmond
Rooms
Bedroom Description All Bedrooms Down,Primary Bed - 1st Floor,Split Plan,Walk-In Closet
Other Rooms Family Room, Formal Dining, Home Office/Study, Living Area - 1st Floor, Utility Room in House
Master Bathroom Full Secondary Bathroom Down, Primary Bath: Double Sinks, Primary Bath: Separate Shower, Secondary Bath(s): Tub/Shower Combo
Kitchen Butler Pantry, Island w/o Cooktop
Interior
Interior Features Crown Molding, Dry Bar
Heating Central Gas
Cooling Central Electric
Flooring Laminate, Tile
Exterior
Exterior Feature Back Green Space, Back Yard, Back Yard Fenced, Covered Patio/Deck, Patio/Deck, Screened Porch
Parking Features Attached Garage
Garage Spaces 2.0
Garage Description Auto Garage Door Opener, Double-Wide Driveway
Roof Type Composition
Street Surface Concrete
Private Pool No
Building
Lot Description Cul-De-Sac, Subdivision Lot
Dwelling Type Free Standing
Story 1
Foundation Slab
Lot Size Range 0 Up To 1/4 Acre
Builder Name David Weekly
Water Water District
Structure Type Brick,Other
New Construction No
Schools
Elementary Schools Seguin Elementary (Fort Bend)
Middle Schools Crockett Middle School (Fort Bend)
High Schools Bush High School
School District 19 - Fort Bend
Others
Senior Community No
Restrictions Deed Restrictions
Tax ID 3523-13-001-0420-907
Ownership Full Ownership
Energy Description Attic Vents,Ceiling Fans
Acceptable Financing Cash Sale, Conventional, Investor, Seller May Contribute to Buyer's Closing Costs
Tax Rate 2.1684
Disclosures Mud, Sellers Disclosure
Listing Terms Cash Sale, Conventional, Investor, Seller May Contribute to Buyer's Closing Costs
Financing Cash Sale,Conventional,Investor,Seller May Contribute to Buyer's Closing Costs
Special Listing Condition Mud, Sellers Disclosure



