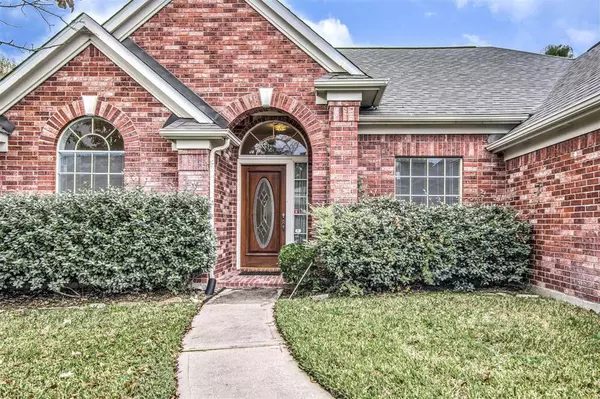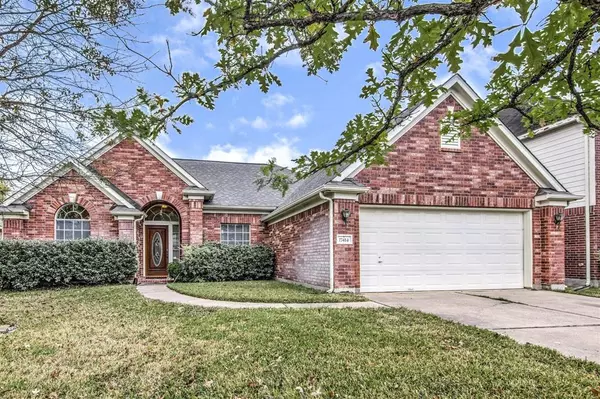17414 Chestnut TRL Richmond, TX 77407
4 Beds
2 Baths
2,165 SqFt
UPDATED:
02/16/2025 08:46 AM
Key Details
Property Type Single Family Home
Sub Type Single Family Detached
Listing Status Active
Purchase Type For Rent
Square Footage 2,165 sqft
Subdivision West Oaks Village Sec 3
MLS Listing ID 57085169
Style Traditional
Bedrooms 4
Full Baths 2
Rental Info Long Term,One Year
Year Built 1999
Available Date 2018-12-01
Lot Size 7,200 Sqft
Acres 0.1653
Property Sub-Type Single Family Detached
Property Description
Location
State TX
County Fort Bend
Area Mission Bend Area
Rooms
Bedroom Description All Bedrooms Down,Primary Bed - 1st Floor
Other Rooms Breakfast Room, Kitchen/Dining Combo, Living Area - 1st Floor, Home Office/Study, Utility Room in House
Den/Bedroom Plus 4
Interior
Interior Features Spa/Hot Tub, Washer Included
Heating Central Gas, Zoned
Cooling Central Electric, Zoned
Flooring Carpet, Tile
Fireplaces Number 1
Fireplaces Type Gas Connections, Gaslog Fireplace
Appliance Dryer Included, Electric Dryer Connection, Full Size, Gas Dryer Connections, Refrigerator, Washer Included
Exterior
Exterior Feature Back Yard, Back Yard Fenced
Parking Features Attached Garage
Garage Spaces 2.0
Street Surface Concrete
Private Pool No
Building
Lot Description Street
Story 1
Sewer Public Sewer
Water Public Water
New Construction No
Schools
Elementary Schools Jordan Elementary School (Fort Bend)
Middle Schools Crockett Middle School (Fort Bend)
High Schools Bush High School
School District 19 - Fort Bend
Others
Pets Allowed Case By Case Basis
Senior Community No
Restrictions Deed Restrictions
Tax ID 9260-03-001-0540-907
Disclosures Sellers Disclosure
Special Listing Condition Sellers Disclosure
Pets Allowed Case By Case Basis






