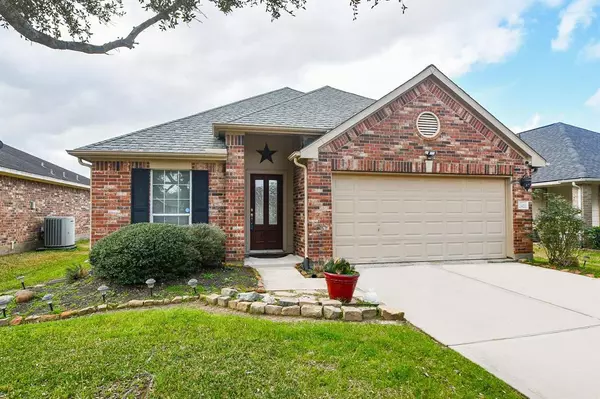2922 Sage Bluff AVE Richmond, TX 77469
3 Beds
2 Baths
1,634 SqFt
OPEN HOUSE
Sat Feb 22, 1:00pm - 4:00pm
Sun Feb 23, 1:00pm - 4:00pm
UPDATED:
02/20/2025 09:02 AM
Key Details
Property Type Single Family Home
Listing Status Active
Purchase Type For Sale
Square Footage 1,634 sqft
Price per Sqft $165
Subdivision Rose Ranch
MLS Listing ID 15650017
Style Traditional
Bedrooms 3
Full Baths 2
HOA Fees $420/ann
HOA Y/N 1
Year Built 2006
Annual Tax Amount $6,816
Tax Year 2024
Lot Size 6,030 Sqft
Acres 0.1384
Property Description
bedrooms and two full bathrooms, the residence is thoughtfully designed to provide a welcoming living experience. Upon entering, you'll be greeted by a home office and spacious living room. The kitchen, seamlessly connected to the living space, features modern amenities, an island, and a breakfast bar. The home's design extends to the outdoors, with a large patio in the backyard providing an ideal space for relaxation or entertaining. Conveniently situated near 69 and 36, this residence offers easy access to major
transportation routes, ensuring a seamless connection to surrounding amenities, shopping centers, and entertainment
options.
Location
State TX
County Fort Bend
Area Fort Bend South/Richmond
Rooms
Bedroom Description Split Plan,Walk-In Closet
Other Rooms 1 Living Area, Home Office/Study, Utility Room in House
Master Bathroom Primary Bath: Double Sinks, Primary Bath: Separate Shower, Primary Bath: Soaking Tub, Secondary Bath(s): Double Sinks, Secondary Bath(s): Tub/Shower Combo
Kitchen Island w/o Cooktop, Pantry
Interior
Interior Features Fire/Smoke Alarm, High Ceiling
Heating Central Gas
Cooling Central Electric
Flooring Carpet, Engineered Wood, Tile
Exterior
Exterior Feature Back Yard, Back Yard Fenced, Patio/Deck, Porch
Parking Features Attached Garage
Garage Spaces 2.0
Roof Type Composition
Private Pool No
Building
Lot Description Subdivision Lot
Dwelling Type Free Standing
Story 1
Foundation Slab
Lot Size Range 0 Up To 1/4 Acre
Water Water District
Structure Type Brick,Cement Board
New Construction No
Schools
Elementary Schools Arredondo Elementary School
Middle Schools Wright Junior High School
High Schools Randle High School
School District 33 - Lamar Consolidated
Others
Senior Community No
Restrictions Deed Restrictions
Tax ID 7665-01-001-0520-901
Energy Description Ceiling Fans,Digital Program Thermostat,High-Efficiency HVAC,Insulated/Low-E windows,Solar Screens
Acceptable Financing Cash Sale, Conventional, FHA, VA
Tax Rate 2.6581
Disclosures Mud, Sellers Disclosure
Listing Terms Cash Sale, Conventional, FHA, VA
Financing Cash Sale,Conventional,FHA,VA
Special Listing Condition Mud, Sellers Disclosure






