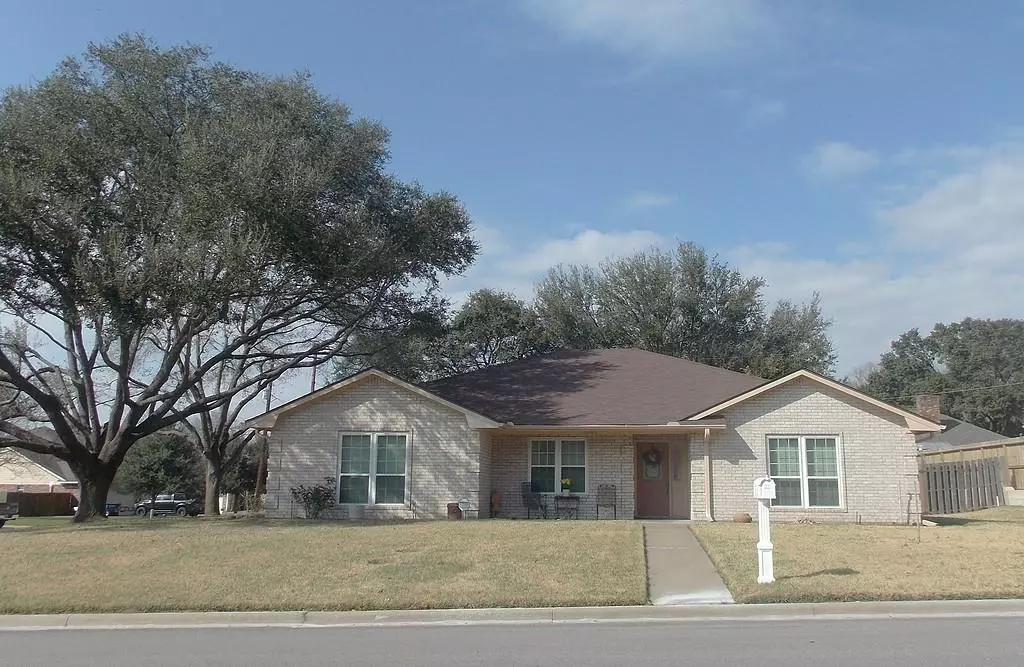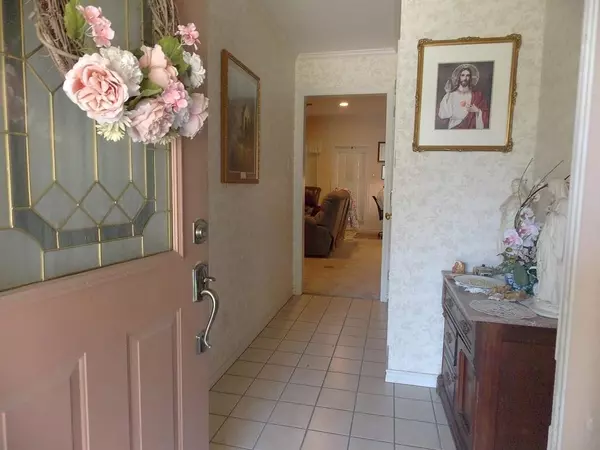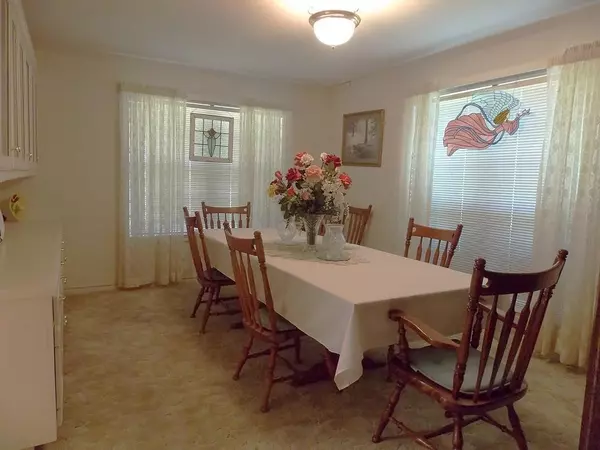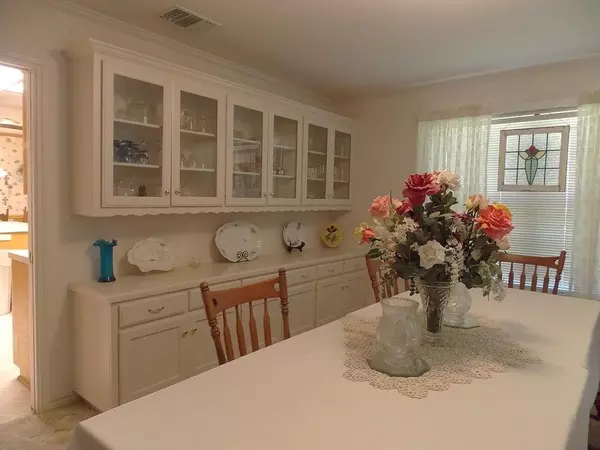1501 Pecan ST E Brenham, TX 77833
3 Beds
2.1 Baths
2,220 SqFt
UPDATED:
02/14/2025 02:16 PM
Key Details
Property Type Single Family Home
Listing Status Active
Purchase Type For Sale
Square Footage 2,220 sqft
Price per Sqft $191
Subdivision Woodson Terrace
MLS Listing ID 12471304
Style Colonial
Bedrooms 3
Full Baths 2
Half Baths 1
Year Built 1998
Annual Tax Amount $6,276
Tax Year 2024
Lot Size 0.290 Acres
Acres 0.29
Property Description
Location
State TX
County Washington
Rooms
Bedroom Description All Bedrooms Down
Other Rooms Den, Entry, Formal Dining
Master Bathroom Disabled Access, Full Secondary Bathroom Down, Half Bath, Primary Bath: Shower Only, Secondary Bath(s): Double Sinks, Vanity Area
Kitchen Kitchen open to Family Room, Pantry, Pots/Pans Drawers, Under Cabinet Lighting
Interior
Interior Features Alarm System - Leased
Heating Central Electric, Central Gas
Cooling Central Electric
Flooring Carpet, Tile, Vinyl
Exterior
Exterior Feature Covered Patio/Deck, Cross Fenced, Partially Fenced, Porch, Private Driveway, Side Yard, Sprinkler System, Storage Shed
Parking Features Detached Garage
Garage Spaces 2.0
Roof Type Composition
Street Surface Asphalt
Private Pool No
Building
Lot Description Subdivision Lot
Dwelling Type Free Standing
Faces East
Story 1
Foundation Slab
Lot Size Range 1/2 Up to 1 Acre
Sewer Public Sewer
Water Public Water
Structure Type Brick,Cement Board
New Construction No
Schools
Elementary Schools Bisd Draw
Middle Schools Brenham Junior High School
High Schools Brenham High School
School District 137 - Brenham
Others
Senior Community No
Restrictions Build Line Restricted,Deed Restrictions,Restricted
Tax ID 38711
Energy Description Attic Vents,Ceiling Fans,Digital Program Thermostat
Disclosures Owner/Agent, Sellers Disclosure
Special Listing Condition Owner/Agent, Sellers Disclosure






