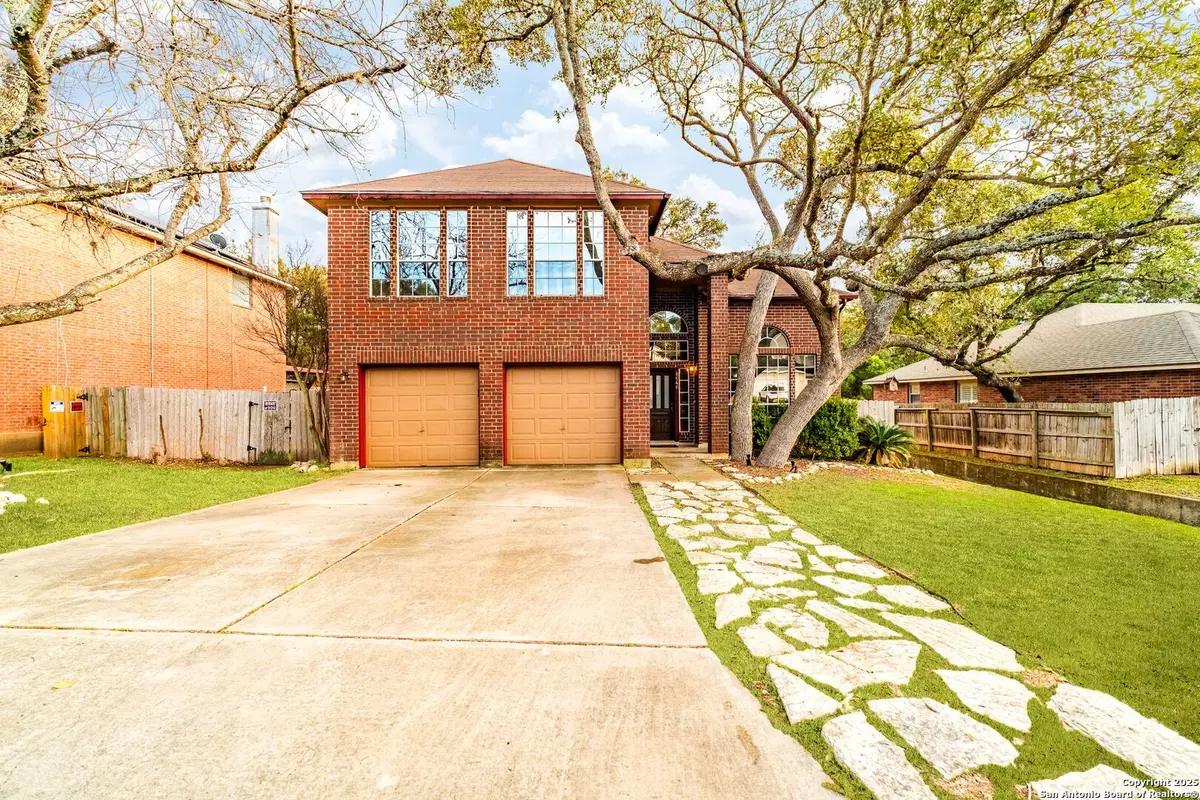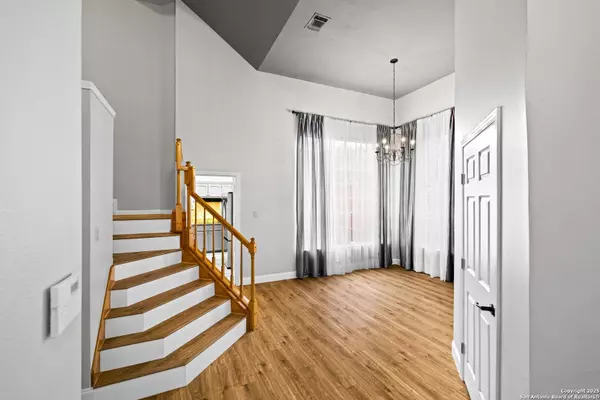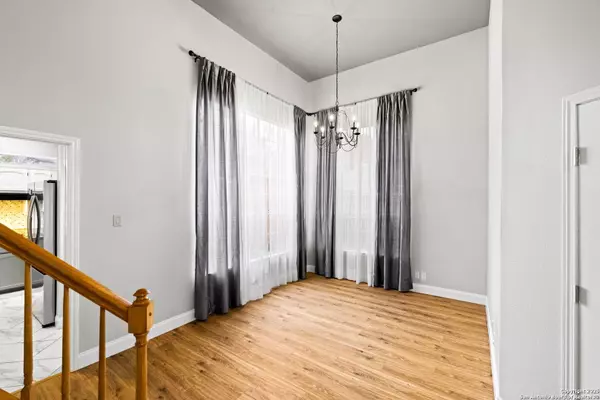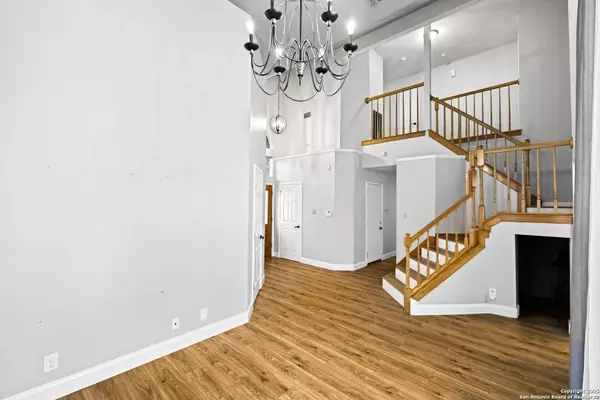8646 TIMBER LDG San Antonio, TX 78250-5920
3 Beds
3 Baths
1,968 SqFt
UPDATED:
02/12/2025 09:09 PM
Key Details
Property Type Single Family Home
Sub Type Single Residential
Listing Status Active
Purchase Type For Sale
Square Footage 1,968 sqft
Price per Sqft $171
Subdivision Silver Creek
MLS Listing ID 1841802
Style Two Story,Traditional
Bedrooms 3
Full Baths 2
Half Baths 1
Construction Status Pre-Owned
HOA Fees $100/ann
Year Built 1988
Annual Tax Amount $6,625
Tax Year 2023
Lot Size 7,143 Sqft
Property Sub-Type Single Residential
Property Description
Location
State TX
County Bexar
Area 0300
Rooms
Master Bathroom 2nd Level 10X25 Tub/Shower Separate, Double Vanity, Tub has Whirlpool, Garden Tub
Master Bedroom 2nd Level 16X13 Upstairs
Bedroom 2 2nd Level 14X12
Bedroom 3 2nd Level 9X10
Living Room Main Level 14X15
Dining Room Main Level 12X8
Kitchen Main Level 10X16
Interior
Heating Central
Cooling One Central
Flooring Carpeting, Ceramic Tile, Laminate
Inclusions Ceiling Fans, Chandelier, Washer Connection, Garage Door Opener, Smooth Cooktop, 2nd Floor Utility Room, City Garbage service
Heat Source Electric, Natural Gas
Exterior
Parking Features Two Car Garage
Pool None
Amenities Available Pool, Tennis, Clubhouse, Park/Playground
Roof Type Composition
Private Pool N
Building
Foundation Slab
Sewer City
Water City
Construction Status Pre-Owned
Schools
Elementary Schools Timberwilde
Middle Schools Connally
High Schools Warren
School District Northside
Others
Acceptable Financing Conventional, FHA, VA, Cash
Listing Terms Conventional, FHA, VA, Cash





