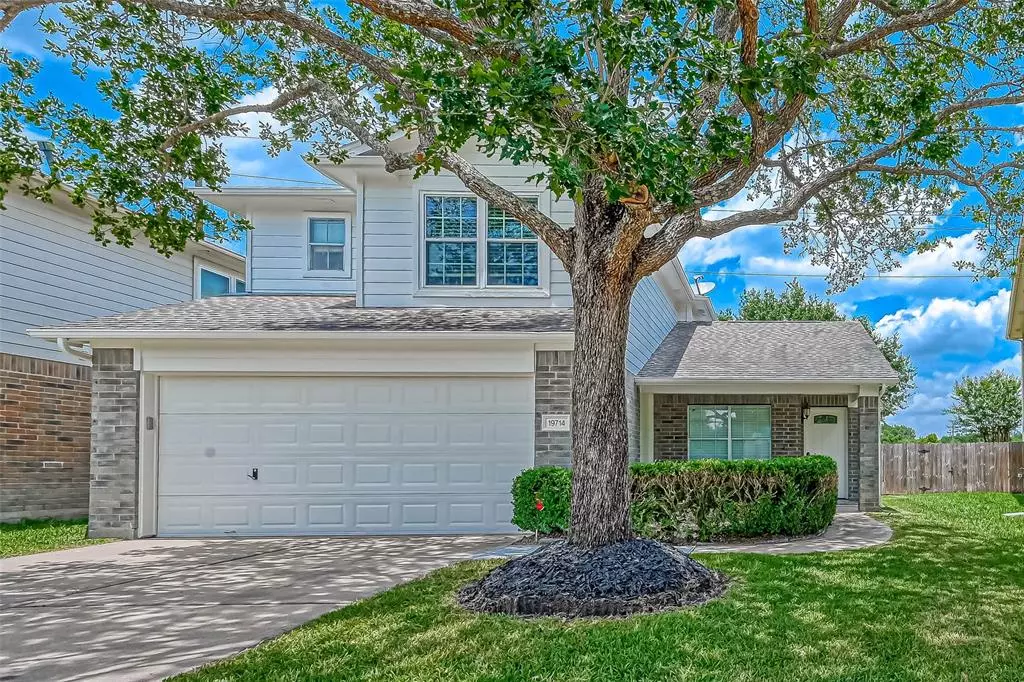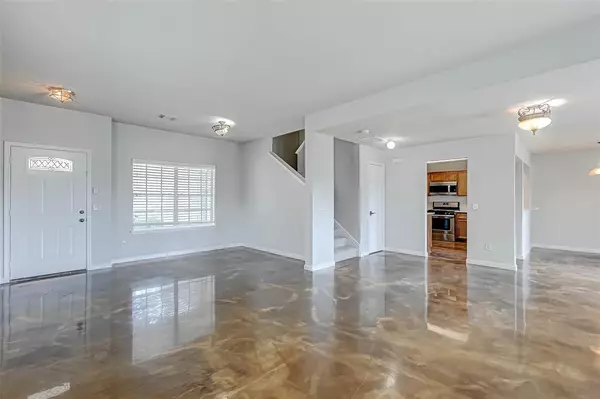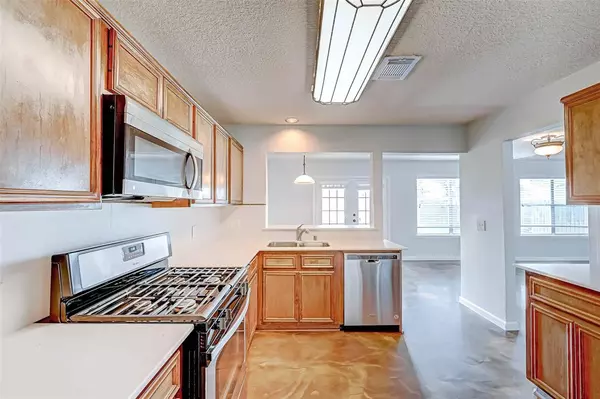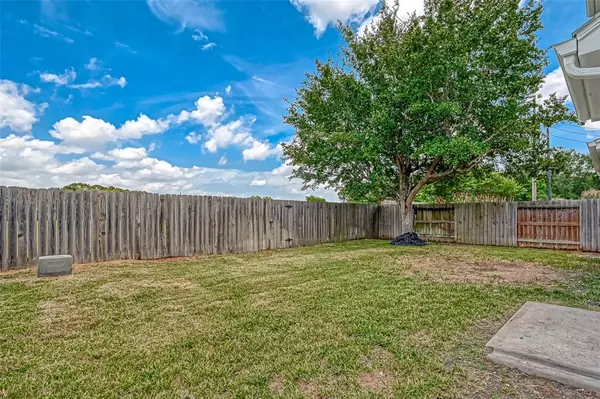19714 Twin Canyon CT Katy, TX 77450
3 Beds
2.1 Baths
1,611 SqFt
UPDATED:
02/13/2025 04:56 PM
Key Details
Property Type Single Family Home
Sub Type Single Family Detached
Listing Status Active
Purchase Type For Rent
Square Footage 1,611 sqft
Subdivision Canyon Gate Cinco Ranch Sec 3
MLS Listing ID 8793006
Style Traditional
Bedrooms 3
Full Baths 2
Half Baths 1
Rental Info Long Term,One Year
Year Built 1999
Available Date 2025-02-12
Lot Size 4,774 Sqft
Acres 0.1096
Property Sub-Type Single Family Detached
Property Description
Location
State TX
County Fort Bend
Community Canyon Gate At Cinco Ranch
Area Katy - Southeast
Rooms
Bedroom Description All Bedrooms Up,En-Suite Bath,Primary Bed - 2nd Floor,Walk-In Closet
Other Rooms Breakfast Room, Family Room, Utility Room in House
Master Bathroom Half Bath, Primary Bath: Double Sinks, Primary Bath: Tub/Shower Combo, Secondary Bath(s): Tub/Shower Combo
Kitchen Breakfast Bar, Kitchen open to Family Room
Interior
Heating Central Gas
Cooling Central Electric
Appliance Refrigerator
Exterior
Exterior Feature Back Yard, Back Yard Fenced, Controlled Subdivision Access, Fenced, Subdivision Tennis Court
Parking Features Attached Garage
Garage Spaces 2.0
Garage Description Double-Wide Driveway
Private Pool No
Building
Lot Description Cul-De-Sac, Subdivision Lot
Story 2
Water Water District
New Construction No
Schools
Elementary Schools Creech Elementary School
Middle Schools Beck Junior High School
High Schools Cinco Ranch High School
School District 30 - Katy
Others
Pets Allowed Case By Case Basis
Senior Community No
Restrictions Deed Restrictions
Tax ID 2251-03-001-0350-914
Energy Description Ceiling Fans
Disclosures No Disclosures
Special Listing Condition No Disclosures
Pets Allowed Case By Case Basis






