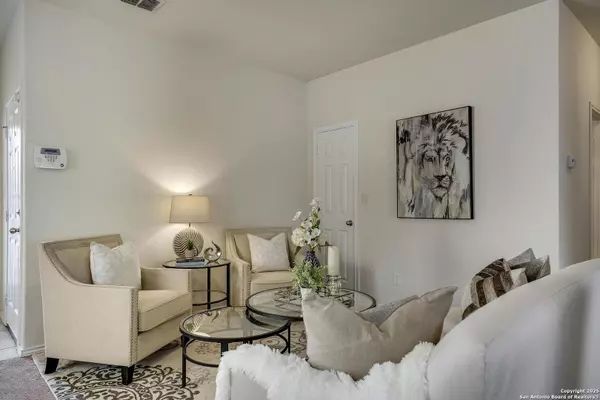3811 Tuscan Winter San Antonio, TX 78260-2586
3 Beds
3 Baths
1,698 SqFt
UPDATED:
02/12/2025 12:15 AM
Key Details
Property Type Single Family Home, Other Rentals
Sub Type Residential Rental
Listing Status Active
Purchase Type For Rent
Square Footage 1,698 sqft
Subdivision Villas Of Silverado Hills
MLS Listing ID 1841610
Style Two Story,Traditional
Bedrooms 3
Full Baths 2
Half Baths 1
Year Built 2013
Lot Size 3,223 Sqft
Property Description
Location
State TX
County Bexar
Area 1803
Rooms
Master Bathroom 2nd Level 8X9 Tub/Shower Separate, Double Vanity, Garden Tub
Master Bedroom 2nd Level 12X16 Upstairs, Walk-In Closet, Full Bath
Bedroom 2 2nd Level 11X12
Bedroom 3 2nd Level 14X11
Living Room Main Level 16X18
Kitchen Main Level 12X12
Interior
Heating Central
Cooling One Central
Flooring Carpeting, Vinyl
Fireplaces Type Not Applicable
Inclusions Washer Connection, Dryer Connection, Washer, Dryer, Microwave Oven, Stove/Range, Refrigerator, Disposal, Dishwasher, Ice Maker Connection, Smoke Alarm, Electric Water Heater, Satellite Dish (owned), Garage Door Opener, Plumb for Water Softener, Smooth Cooktop, 2nd Floor Utility Room
Exterior
Exterior Feature Brick, Stone/Rock, Cement Fiber
Parking Features Two Car Garage, Attached
Fence Patio Slab, Covered Patio, Privacy Fence, Partial Sprinkler System, Double Pane Windows, Has Gutters
Pool None
Roof Type Composition
Building
Foundation Slab
Sewer Sewer System
Water Water System
Schools
Elementary Schools Specht
Middle Schools Bulverde
High Schools Pieper
School District Comal
Others
Pets Allowed Yes
Miscellaneous Broker-Manager
Virtual Tour https://vtour.craigmac.tv/v/hRvXxLq?b=0





