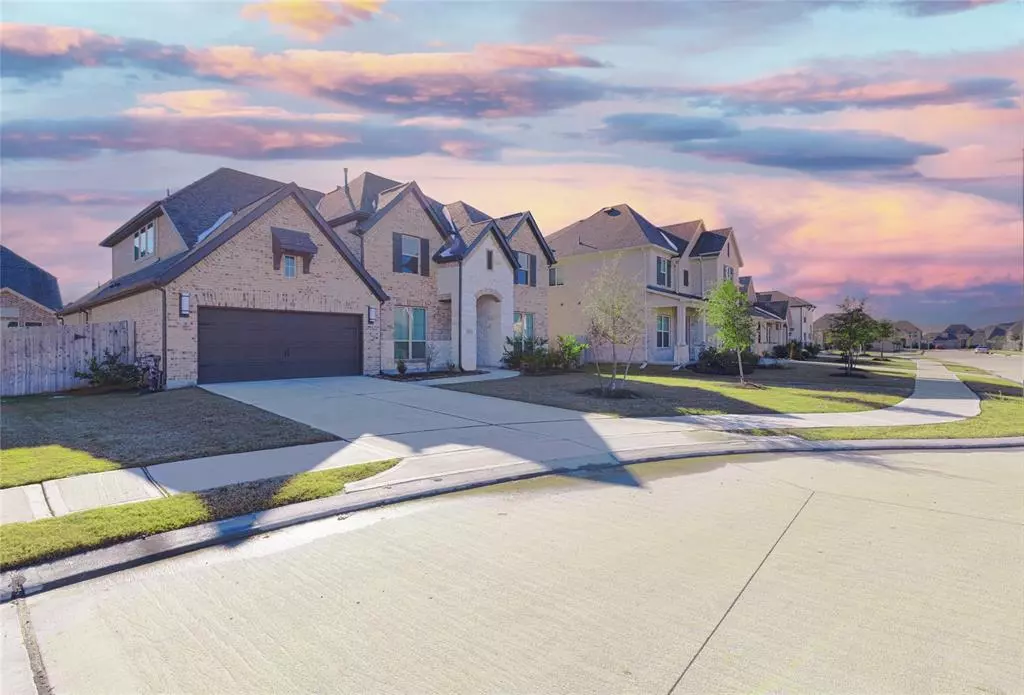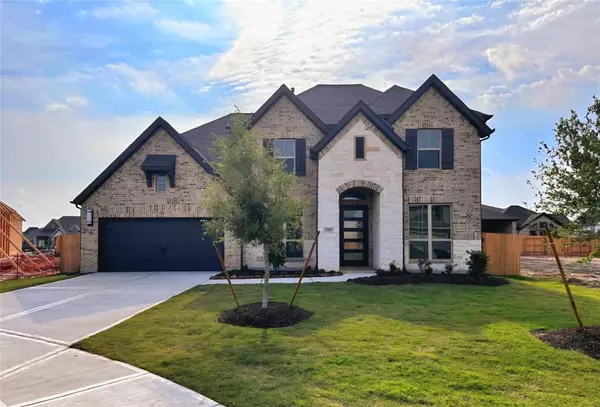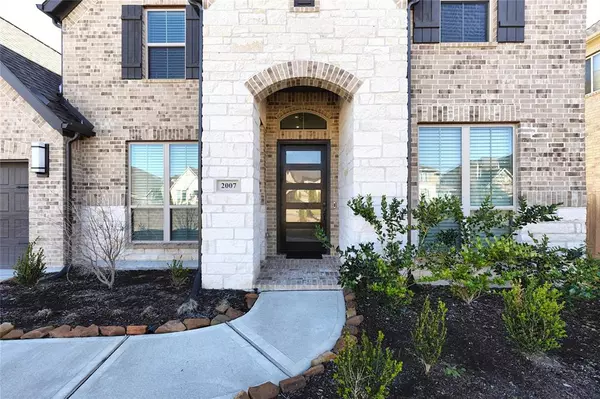2007 Ruby Creek CT Richmond, TX 77469
5 Beds
4.1 Baths
3,493 SqFt
UPDATED:
02/12/2025 09:00 AM
Key Details
Property Type Single Family Home
Listing Status Active
Purchase Type For Sale
Square Footage 3,493 sqft
Price per Sqft $175
Subdivision Stonecreek Estates Sec 8
MLS Listing ID 71178100
Style Traditional
Bedrooms 5
Full Baths 4
Half Baths 1
HOA Fees $750/ann
HOA Y/N 1
Year Built 2023
Annual Tax Amount $17,896
Tax Year 2023
Lot Size 7,960 Sqft
Acres 0.1827
Property Description
Location
State TX
County Fort Bend
Area Fort Bend South/Richmond
Rooms
Bedroom Description Primary Bed - 1st Floor,Walk-In Closet
Other Rooms Breakfast Room, Family Room, Formal Dining, Gameroom Up, Guest Suite, Home Office/Study, Media
Master Bathroom Half Bath, Primary Bath: Double Sinks, Primary Bath: Separate Shower, Vanity Area
Kitchen Butler Pantry, Island w/o Cooktop, Kitchen open to Family Room, Walk-in Pantry
Interior
Heating Central Gas
Cooling Central Electric
Exterior
Parking Features Attached Garage
Garage Spaces 3.0
Roof Type Composition
Private Pool No
Building
Lot Description Cul-De-Sac
Dwelling Type Free Standing
Story 2
Foundation Slab
Lot Size Range 0 Up To 1/4 Acre
Water Water District
Structure Type Brick,Stone
New Construction No
Schools
Elementary Schools Carter Elementary School
Middle Schools Reading Junior High School
High Schools George Ranch High School
School District 33 - Lamar Consolidated
Others
Senior Community No
Restrictions Deed Restrictions
Tax ID 7506-08-002-0220-901
Tax Rate 3.0881
Disclosures Sellers Disclosure
Special Listing Condition Sellers Disclosure






