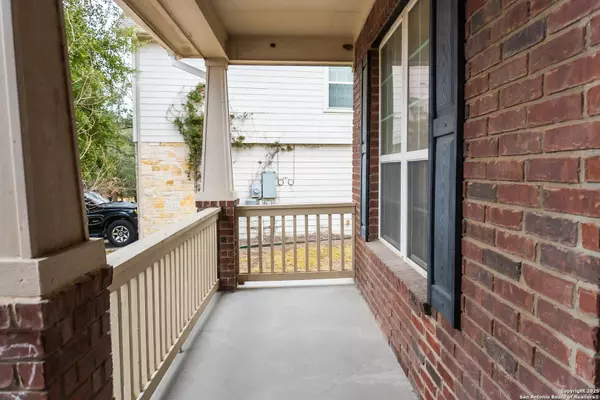13802 Laramie Hill Live Oak, TX 78233
4 Beds
4 Baths
2,574 SqFt
UPDATED:
02/11/2025 08:20 PM
Key Details
Property Type Single Family Home
Sub Type Single Residential
Listing Status Active
Purchase Type For Sale
Square Footage 2,574 sqft
Price per Sqft $137
Subdivision Bridlewood Park
MLS Listing ID 1841508
Style Two Story
Bedrooms 4
Full Baths 3
Half Baths 1
Construction Status Pre-Owned
HOA Fees $250/ann
Year Built 2006
Annual Tax Amount $10,718
Tax Year 2024
Lot Size 7,840 Sqft
Property Description
Location
State TX
County Bexar
Area 1500
Rooms
Master Bathroom Main Level 7X9 Tub/Shower Separate, Double Vanity, Garden Tub
Master Bedroom Main Level 13X17 Split, DownStairs, Walk-In Closet, Full Bath
Bedroom 2 2nd Level 12X16
Bedroom 3 2nd Level 11X13
Bedroom 4 2nd Level 12X14
Dining Room Main Level 11X12
Kitchen Main Level 10X12
Family Room Main Level 16X20
Interior
Heating Central
Cooling One Central
Flooring Carpeting, Ceramic Tile
Inclusions Chandelier, Washer Connection, Dryer Connection, Self-Cleaning Oven, Microwave Oven, Stove/Range, Disposal, Dishwasher, Ice Maker Connection, Security System (Owned), Electric Water Heater, Garage Door Opener, Smooth Cooktop
Heat Source Electric
Exterior
Parking Features Attached
Pool None
Amenities Available Park/Playground, Sports Court
Roof Type Composition
Private Pool N
Building
Foundation Slab
Sewer Sewer System
Water Water System
Construction Status Pre-Owned
Schools
Elementary Schools Ed Franz
Middle Schools Kitty Hawk
High Schools Judson
School District Judson
Others
Acceptable Financing Conventional, FHA, VA, Cash
Listing Terms Conventional, FHA, VA, Cash





