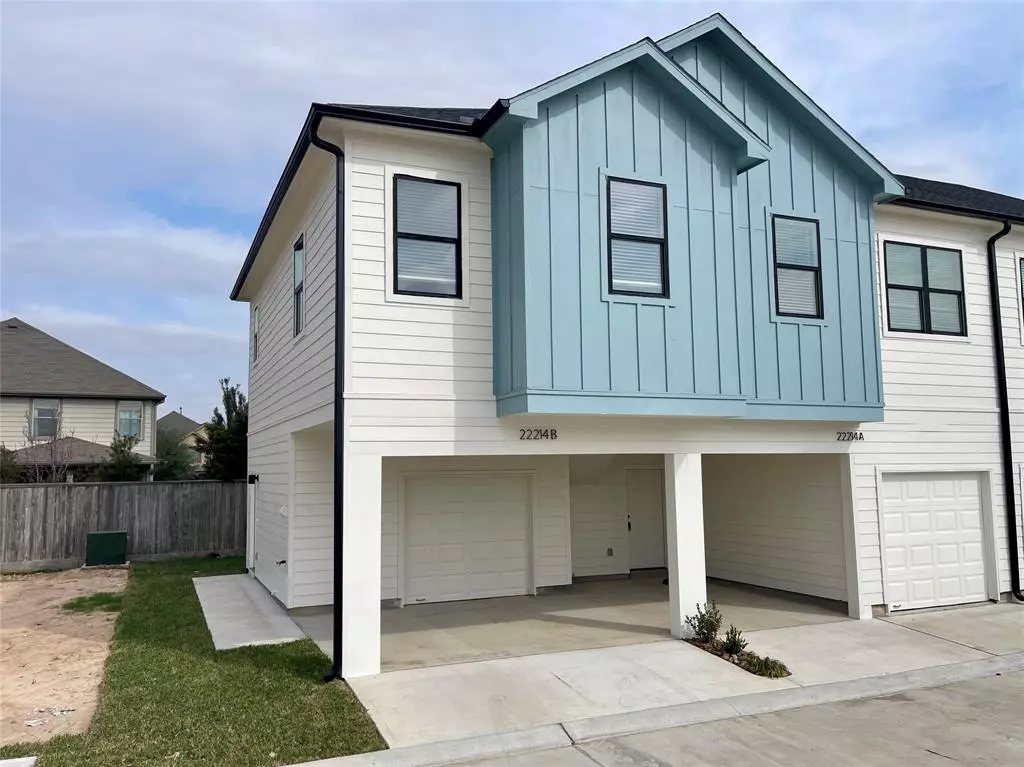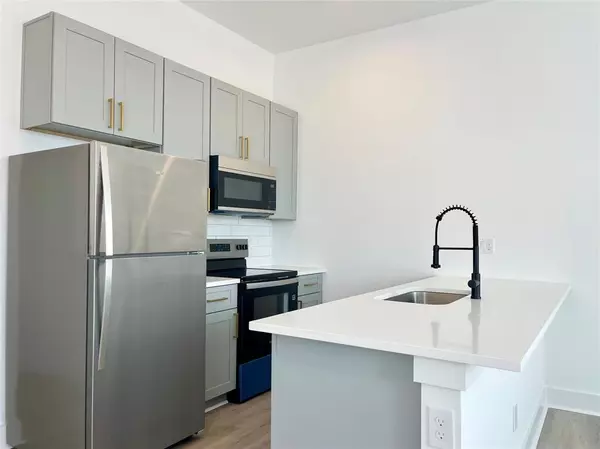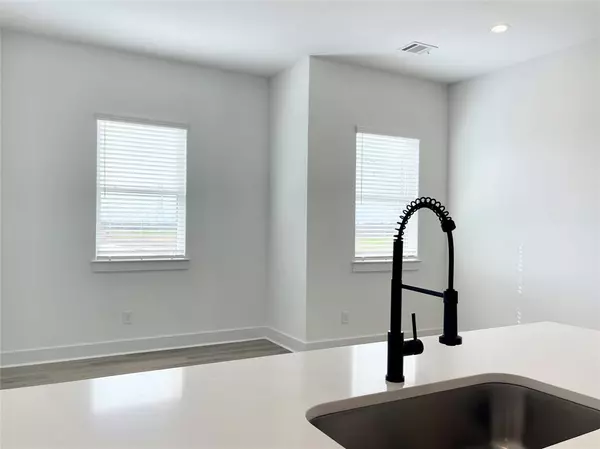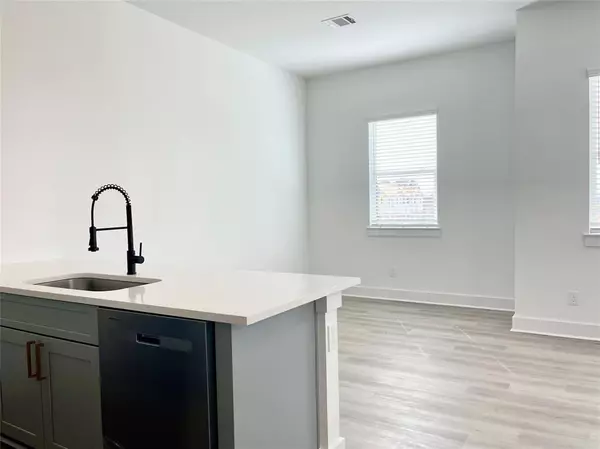22214 Dutch Oven Drive #B Katy, TX 77449
1 Bed
1 Bath
650 SqFt
UPDATED:
02/10/2025 06:23 PM
Key Details
Property Type Condo, Townhouse
Sub Type Townhouse Condominium
Listing Status Active
Purchase Type For Rent
Square Footage 650 sqft
Subdivision Waterstone Morton Ranch Reserve
MLS Listing ID 33581581
Style Traditional
Bedrooms 1
Full Baths 1
Rental Info Long Term,One Year
Year Built 2024
Available Date 2025-02-10
Property Sub-Type Townhouse Condominium
Property Description
Location
State TX
County Harris
Area Katy - North
Rooms
Bedroom Description 1 Bedroom Up,Primary Bed - 2nd Floor
Other Rooms 1 Living Area, Kitchen/Dining Combo, Living Area - 2nd Floor, Utility Room in Garage
Master Bathroom Primary Bath: Tub/Shower Combo
Den/Bedroom Plus 1
Kitchen Island w/o Cooktop, Kitchen open to Family Room, Pantry
Interior
Interior Features Dryer Included, Fire/Smoke Alarm, Formal Entry/Foyer, Prewired for Alarm System, Refrigerator Included, Split Level, Washer Included, Window Coverings
Heating Central Electric
Cooling Central Electric
Flooring Vinyl Plank
Appliance Dryer Included, Refrigerator, Washer Included
Exterior
Exterior Feature Back Yard Fenced, Controlled Subdivision Access
Parking Features Attached Garage
Garage Spaces 1.0
Carport Spaces 1
Utilities Available None Provided
Street Surface Concrete
Private Pool No
Building
Lot Description Other
Story 2
Water Public Water, Water District
New Construction Yes
Schools
Elementary Schools Golbow Elementary School
Middle Schools Mcdonald Junior High School
High Schools Morton Ranch High School
School District 30 - Katy
Others
Pets Allowed Case By Case Basis
Senior Community No
Restrictions Deed Restrictions
Tax ID na
Energy Description Ceiling Fans,Digital Program Thermostat,Insulated/Low-E windows
Disclosures No Disclosures
Special Listing Condition No Disclosures
Pets Allowed Case By Case Basis






