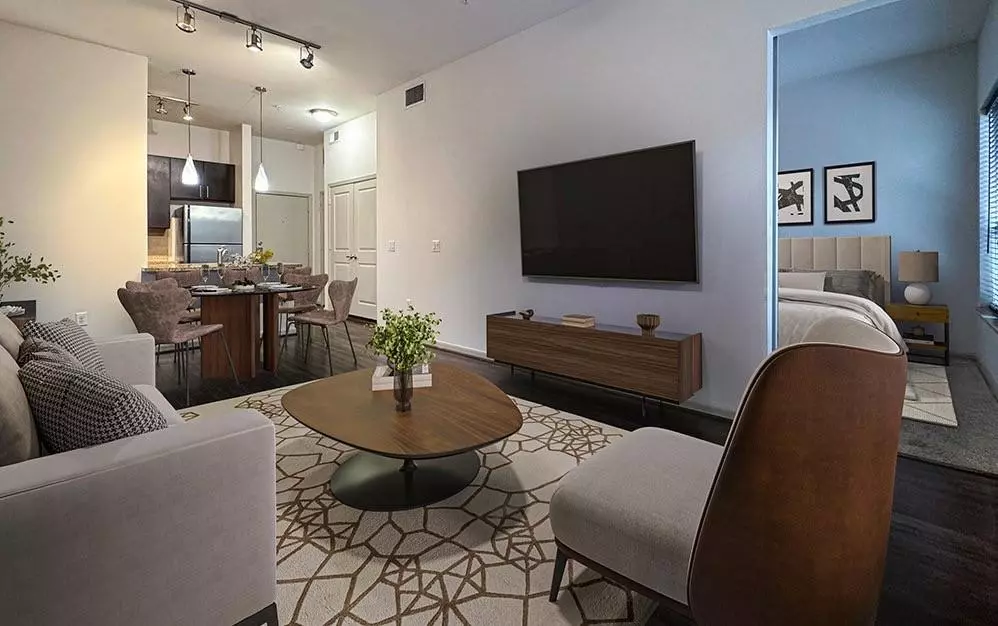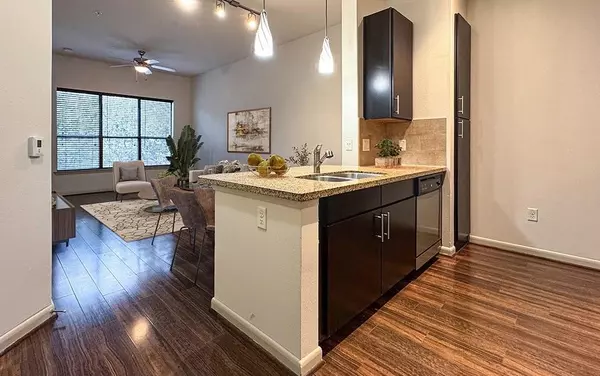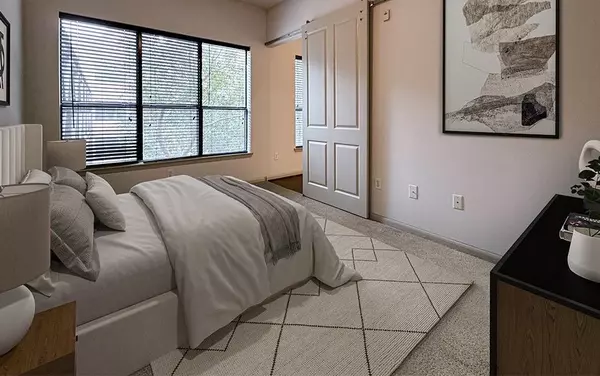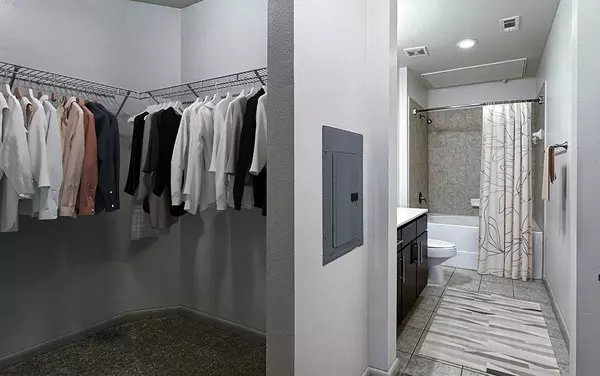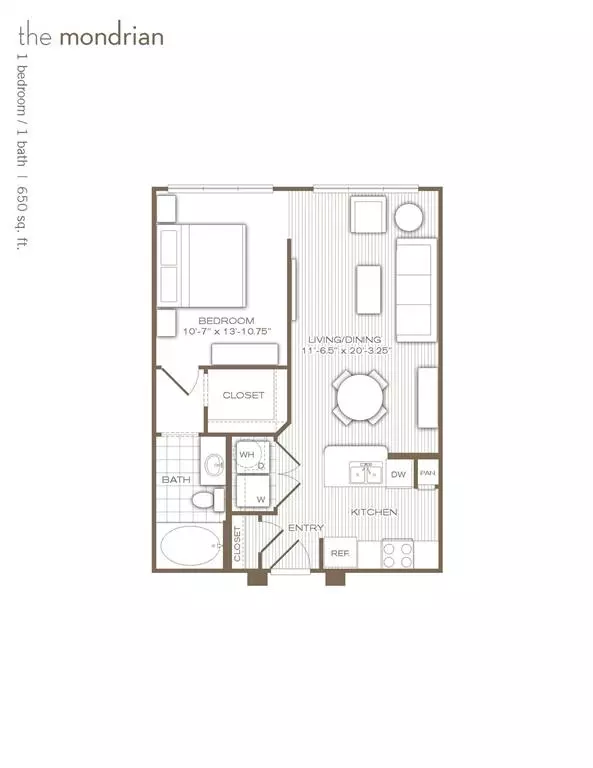306 McGowen ST #1422 Houston, TX 77006
1 Bed
1 Bath
650 SqFt
UPDATED:
02/10/2025 01:34 AM
Key Details
Property Type Multi-Family
Sub Type Multi-Family
Listing Status Active
Purchase Type For Rent
Square Footage 650 sqft
Subdivision Montrose
MLS Listing ID 7687469
Style Contemporary/Modern
Bedrooms 1
Full Baths 1
Rental Info Long Term,One Year
Year Built 2010
Available Date 2025-02-09
Lot Size 2.439 Acres
Acres 2.4393
Property Sub-Type Multi-Family
Property Description
Location
State TX
County Harris
Area Midtown - Houston
Building/Complex Name OTHER
Rooms
Bedroom Description All Bedrooms Down,En-Suite Bath,Primary Bed - 1st Floor,Walk-In Closet
Other Rooms Kitchen/Dining Combo, Living Area - 1st Floor, Living/Dining Combo, Utility Room in House
Master Bathroom Primary Bath: Tub/Shower Combo
Kitchen Breakfast Bar, Island w/o Cooktop, Kitchen open to Family Room, Pantry
Interior
Interior Features Balcony, Dryer Included, Elevator, Fire/Smoke Alarm, Fully Sprinklered, High Ceiling, Refrigerator Included, Washer Included, Window Coverings
Heating Central Electric
Cooling Central Electric
Flooring Carpet, Tile, Vinyl Plank
Appliance Dryer Included, Full Size, Refrigerator, Washer Included
Exterior
Exterior Feature Balcony, Clubhouse, Controlled Subdivision Access, Exercise Room, Outdoor Kitchen, Party Room, Play Area, Trash Pick Up
Parking Features Attached Garage, Attached/Detached Garage
Garage Spaces 2.0
Garage Description Auto Driveway Gate, Auto Garage Door Opener, Driveway Gate, EV Charging Station
Pool Above Ground, Fiberglass, In Ground
Street Surface Concrete,Curbs,Gutters
Private Pool Yes
Building
Lot Description Corner
Entry Level Top Level
Sewer Public Sewer
Water Public Water
New Construction No
Schools
Elementary Schools Gregory-Lincoln Elementary School
Middle Schools Gregory-Lincoln Middle School
High Schools Heights High School
School District 27 - Houston
Others
Pets Allowed Yes Allowed
Senior Community No
Restrictions No Restrictions
Tax ID NA
Energy Description Ceiling Fans
Disclosures No Disclosures
Special Listing Condition No Disclosures
Pets Allowed Yes Allowed


