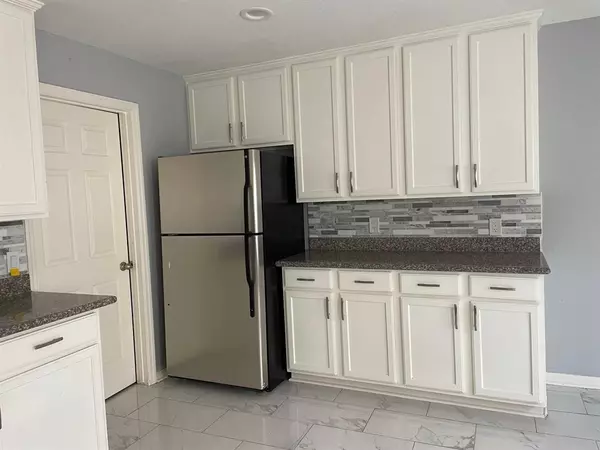17723 Scarlett Falls LN Richmond, TX 77407
4 Beds
2.1 Baths
2,372 SqFt
UPDATED:
02/09/2025 10:58 PM
Key Details
Property Type Single Family Home
Sub Type Single Family Detached
Listing Status Active
Purchase Type For Rent
Square Footage 2,372 sqft
Subdivision Mission Oaks Sec 1
MLS Listing ID 57027693
Style Contemporary/Modern
Bedrooms 4
Full Baths 2
Half Baths 1
Rental Info One Year
Year Built 2005
Available Date 2023-06-28
Lot Size 5,187 Sqft
Acres 0.1191
Property Sub-Type Single Family Detached
Property Description
Location
State TX
County Fort Bend
Area Mission Bend Area
Rooms
Den/Bedroom Plus 4
Interior
Heating Central Gas
Cooling Central Electric
Fireplaces Number 2
Fireplaces Type Gas Connections
Appliance Dryer Included, Full Size, Refrigerator, Washer Included
Exterior
Parking Features Attached Garage
Garage Spaces 2.0
Utilities Available None Provided
Private Pool No
Building
Lot Description Subdivision Lot
Faces East
Story 2
Sewer Public Sewer
Water Public Water
New Construction No
Schools
Elementary Schools Jordan Elementary School (Fort Bend)
Middle Schools Crockett Middle School (Fort Bend)
High Schools Bush High School
School District 19 - Fort Bend
Others
Pets Allowed Not Allowed
Senior Community No
Restrictions Deed Restrictions
Tax ID 5043-01-005-0040-907
Energy Description Ceiling Fans,Digital Program Thermostat
Disclosures No Disclosures
Special Listing Condition No Disclosures
Pets Allowed Not Allowed






