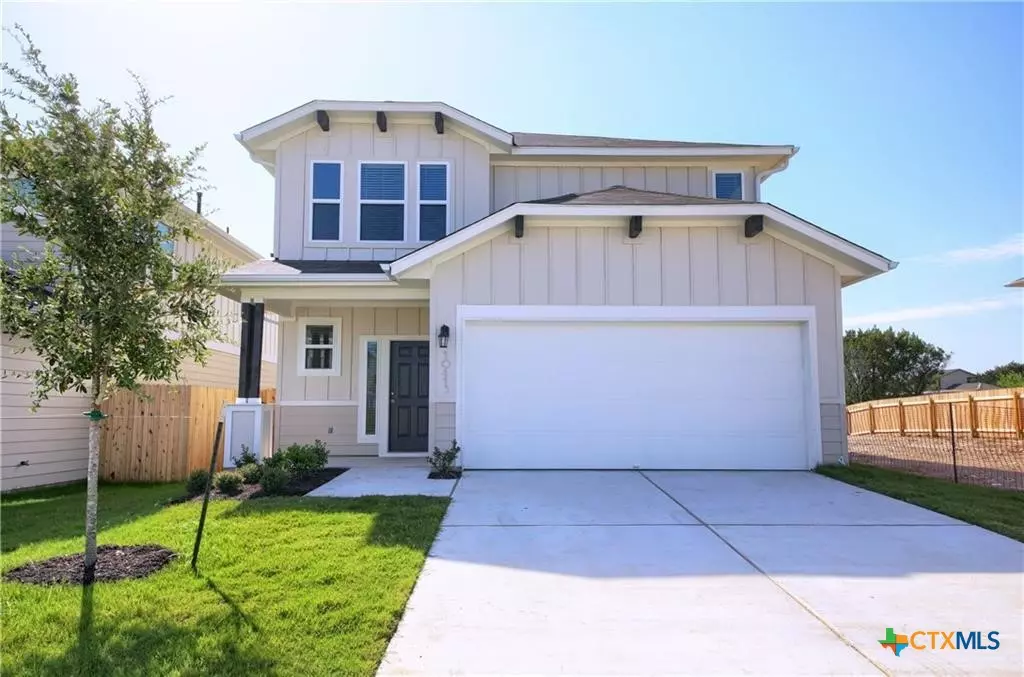10413 Sentinel DR Austin, TX 78747
4 Beds
3 Baths
2,049 SqFt
UPDATED:
02/10/2025 10:09 PM
Key Details
Property Type Single Family Home
Sub Type Single Family Residence
Listing Status Active
Purchase Type For Rent
Square Footage 2,049 sqft
Subdivision Vista Of Austin
MLS Listing ID 566526
Style Contemporary/Modern
Bedrooms 4
Full Baths 2
Half Baths 1
HOA Y/N Yes
Year Built 2020
Lot Size 4,787 Sqft
Acres 0.1099
Property Description
Location
State TX
County Travis
Interior
Interior Features All Bedrooms Down, Ceiling Fan(s), Open Floorplan, Pull Down Attic Stairs, Recessed Lighting, Separate Shower, Upper Level Primary, Walk-In Closet(s), Breakfast Bar, Breakfast Area, Eat-in Kitchen, Kitchen Island, Kitchen/Family Room Combo, Kitchen/Dining Combo, Pantry, Walk-In Pantry
Heating Natural Gas
Cooling Central Air
Flooring Carpet, Tile
Fireplaces Type None
Fireplace No
Appliance Dryer, Dishwasher, Disposal, Gas Range, Propane Water Heater, Refrigerator
Laundry Laundry Room
Exterior
Exterior Feature Porch, Private Yard
Parking Features Attached, Garage, Garage Door Opener
Garage Spaces 2.0
Garage Description 2.0
Fence Back Yard, Privacy, Wood
Pool None
Community Features Barbecue, Clubhouse, Dog Park, Trails/Paths
Utilities Available Electricity Available, Natural Gas Available
View Y/N No
View None
Roof Type Composition,Shingle
Accessibility None
Porch Covered, Porch
Building
Story 2
Entry Level Two
Foundation Slab
Sewer Public Sewer
Architectural Style Contemporary/Modern
Level or Stories Two
Schools
Elementary Schools Blazier Elementary School
Middle Schools Paredes Middle School
High Schools Akins High School
School District Austin Isd
Others
Tax ID 911096
Pets Allowed Breed Restrictions, Cats OK, Dogs OK, Size Limit, Yes






