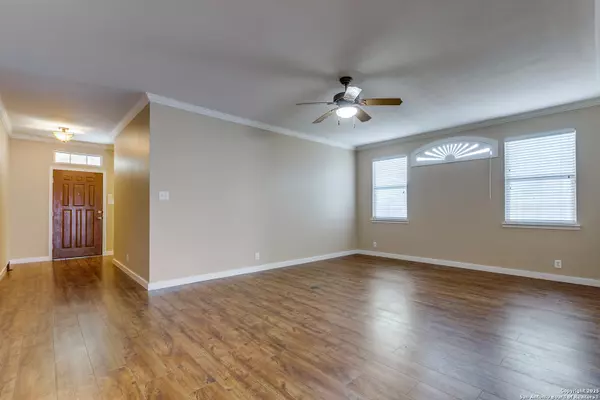5719 WEXFORD PL San Antonio, TX 78240-3985
3 Beds
2 Baths
1,428 SqFt
UPDATED:
02/07/2025 08:09 PM
Key Details
Property Type Single Family Home
Sub Type Residential Rental
Listing Status Active
Purchase Type For Rent
Square Footage 1,428 sqft
Subdivision Retreat At Oak Hills
MLS Listing ID 1840720
Style One Story
Bedrooms 3
Full Baths 2
Year Built 2002
Lot Size 4,835 Sqft
Acres 0.111
Property Sub-Type Residential Rental
Property Description
Location
State TX
County Bexar
Area 0400
Rooms
Master Bathroom Shower Only, Double Vanity
Master Bedroom Split, Walk-In Closet, Ceiling Fan, Full Bath
Dining Room 12X10
Kitchen 12X11
Interior
Heating Central
Cooling One Central
Flooring Ceramic Tile, Vinyl
Fireplaces Type Not Applicable
Inclusions Ceiling Fans, Chandelier, Washer, Dryer, Microwave Oven, Stove/Range, Refrigerator, Dishwasher, Smoke Alarm
Exterior
Exterior Feature Stone/Rock, Cement Fiber
Parking Features One Car Garage, Attached
Pool None
Roof Type Composition
Building
Foundation Slab
Sewer Sewer System
Water Water System
Schools
Elementary Schools Oak Hills Terrace
Middle Schools Neff Pat
High Schools Marshall
School District Northside
Others
Miscellaneous Broker-Manager





