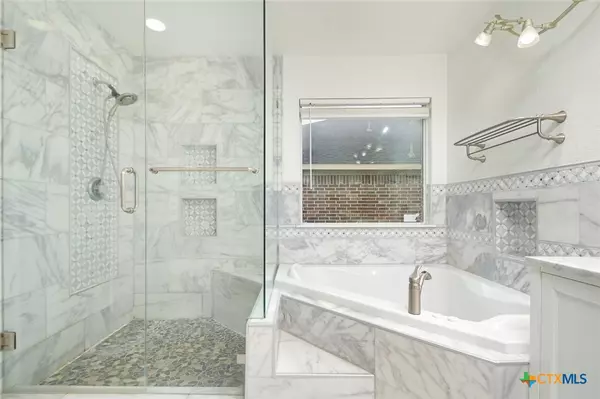3906 Southern BLF San Antonio, TX 78222
3 Beds
2 Baths
1,604 SqFt
UPDATED:
02/07/2025 08:19 PM
Key Details
Property Type Single Family Home
Sub Type Single Family Residence
Listing Status Active
Purchase Type For Sale
Square Footage 1,604 sqft
Price per Sqft $155
Subdivision Southern Hills Sub
MLS Listing ID 569329
Style Traditional
Bedrooms 3
Full Baths 2
Construction Status Resale
HOA Fees $485/ann
HOA Y/N Yes
Year Built 2006
Lot Size 5,998 Sqft
Acres 0.1377
Property Description
Retreat to the primary suite, where you'll find stylish crown molding and a fully remodeled bathroom oasis with luxurious tile walls, a two-person jacuzzi tub, and an oversized glass shower with built-in bench. There's even a TV so you can enjoy the morning news or your favorite show in the evening!
The immaculate guest bedrooms (which could also double as office space) are comfortably separated from the primary suite and feature spacious closets. The second full bathroom is fully upgraded with two beautiful vessel sinks, a stone backsplash and stylish accents throughout.
You'll love the upgraded glass storm door that opens to your backyard where a large 19ft x 16ft deck with solar lighting and your own above-ground pool awaits – perfect to enjoy during the hot Texas summer. For added peace of mind and financial comfort, the solar panels are paid off, helping to keep your energy bills lower and your home more efficient.
With so many thoughtful upgrades and the convenience of being only 20 minutes to downtown San Antonio, 3906 Southern Blf is ready to welcome you home. Don't miss this opportunity to see it in person and make it yours today!
Location
State TX
County Bexar
Interior
Interior Features All Bedrooms Down, Bookcases, Ceiling Fan(s), Crown Molding, Dining Area, Separate/Formal Dining Room, Double Vanity, Jetted Tub, Primary Downstairs, Living/Dining Room, Multiple Living Areas, MultipleDining Areas, Main Level Primary, Open Floorplan, Recessed Lighting, Split Bedrooms, Storage, Separate Shower, Tub Shower, Walk-In Closet(s), Bedroom on Main Level
Heating Electric, Fireplace(s), Heat Pump, Solar
Cooling Electric, 1 Unit
Flooring Laminate, Tile, Carpet Free
Fireplaces Number 1
Fireplaces Type Dining Room, Double Sided, Family Room, Free Standing, Living Room, Masonry, Stone, Wood Burning
Fireplace Yes
Appliance Dryer, Dishwasher, Electric Water Heater, Disposal, Ice Maker, Oven, PlumbedForIce Maker, Refrigerator, Range Hood, Water Heater, Washer, Some Electric Appliances, Cooktop, Microwave
Laundry Washer Hookup, Electric Dryer Hookup, Inside, Laundry in Utility Room, In Kitchen, Main Level, Laundry Room
Exterior
Exterior Feature Deck, Porch
Parking Features Attached, Garage Faces Front, Garage, Garage Door Opener, Oversized
Garage Spaces 2.0
Garage Description 2.0
Fence Back Yard, Privacy, Wood
Pool Above Ground, None
Community Features Trails/Paths, Gated, Gutter(s), Street Lights, Sidewalks
Utilities Available Cable Available, Electricity Available, High Speed Internet Available, Phone Available, Trash Collection Public, Underground Utilities
View Y/N No
Water Access Desc Public
View None, Pool
Roof Type Composition,Shingle
Accessibility Level Lot, No Stairs, Wheelchair Access
Porch Covered, Deck, Porch
Building
Story 1
Entry Level One
Foundation Slab
Sewer Public Sewer
Water Public
Architectural Style Traditional
Level or Stories One
Construction Status Resale
Schools
School District East Central Isd
Others
Tax ID 18274-065-0100
Security Features Gated Community,Controlled Access,Smoke Detector(s)
Acceptable Financing Cash, Conventional, FHA, Lease Back, Texas Vet, VA Loan
Green/Energy Cert Solar
Listing Terms Cash, Conventional, FHA, Lease Back, Texas Vet, VA Loan






