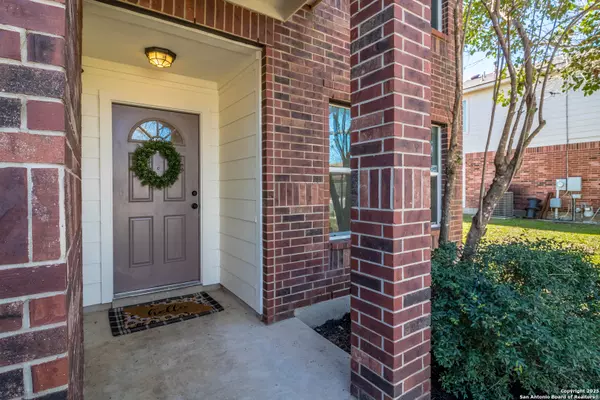8206 ROSESPUR PARK Selma, TX 78154-3821
4 Beds
3 Baths
2,372 SqFt
UPDATED:
02/06/2025 11:20 PM
Key Details
Property Type Single Family Home
Sub Type Single Residential
Listing Status Active
Purchase Type For Sale
Square Footage 2,372 sqft
Price per Sqft $124
Subdivision Retama Ridge
MLS Listing ID 1840457
Style Two Story
Bedrooms 4
Full Baths 2
Half Baths 1
Construction Status Pre-Owned
Year Built 2002
Annual Tax Amount $6,101
Tax Year 2024
Lot Size 8,450 Sqft
Property Description
Location
State TX
County Bexar
Area 1600
Rooms
Master Bathroom 2nd Level 8X8 Tub/Shower Separate, Double Vanity, Garden Tub
Master Bedroom 2nd Level 19X15 Upstairs, Walk-In Closet, Ceiling Fan, Full Bath
Bedroom 2 2nd Level 12X12
Bedroom 3 2nd Level 14X14
Bedroom 4 2nd Level 15X15
Living Room Main Level 14X18
Dining Room Main Level 8X11
Kitchen Main Level 11X14
Study/Office Room Main Level 15X13
Interior
Heating Central
Cooling One Central
Flooring Carpeting, Ceramic Tile, Vinyl
Inclusions Ceiling Fans, Washer Connection, Dryer Connection, Disposal, Smoke Alarm, Gas Water Heater
Heat Source Electric
Exterior
Parking Features Two Car Garage
Pool None
Amenities Available None
Roof Type Composition
Private Pool N
Building
Foundation Slab
Sewer Sewer System
Water Water System
Construction Status Pre-Owned
Schools
Elementary Schools Rolling Meadows
Middle Schools Kitty Hawk
High Schools Veterans Memorial
School District Judson
Others
Acceptable Financing Conventional, FHA, VA
Listing Terms Conventional, FHA, VA





