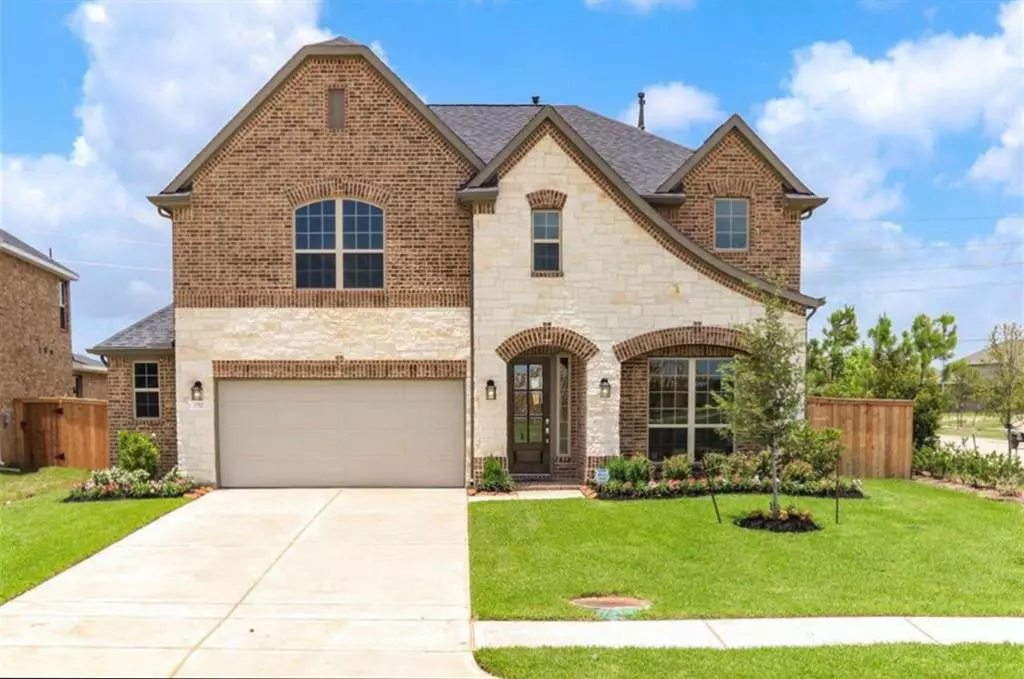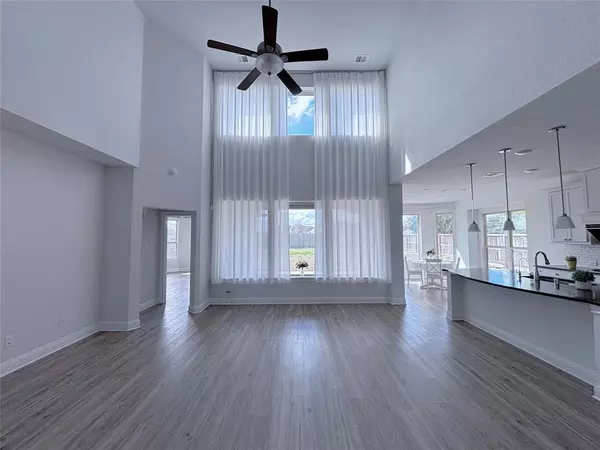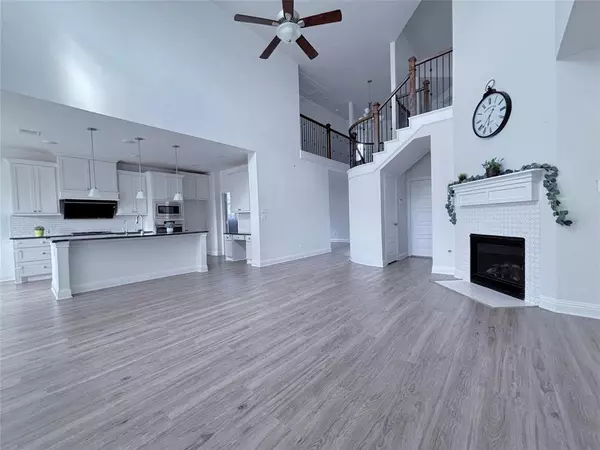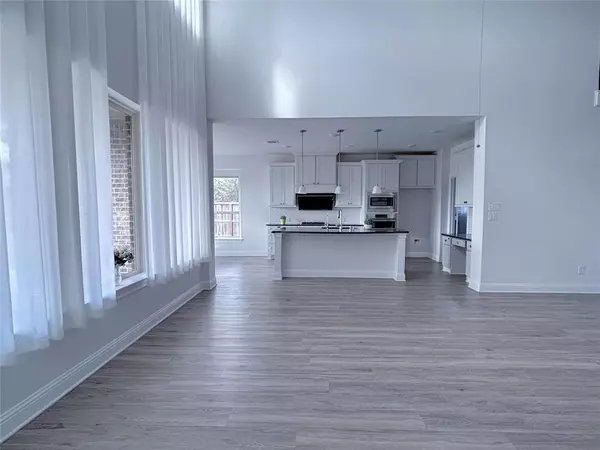1702 Dominion Heights LN Katy, TX 77494
4 Beds
3.1 Baths
3,258 SqFt
UPDATED:
02/07/2025 09:02 AM
Key Details
Property Type Single Family Home
Listing Status Active
Purchase Type For Sale
Square Footage 3,258 sqft
Price per Sqft $185
Subdivision Young Ranch Sec 1
MLS Listing ID 89500913
Style Contemporary/Modern,Traditional
Bedrooms 4
Full Baths 3
Half Baths 1
HOA Fees $1,090/ann
HOA Y/N 1
Year Built 2017
Annual Tax Amount $10,479
Tax Year 2021
Lot Size 9,687 Sqft
Property Description
Upgraded Features Include:
- Whole-home water softener system
- Smart automated curtains
- Tesla charging station
- BONUS: Washer & dryer set (stackable twin units) + refrigerator INCLUDED!
Enjoy the extended covered patio overlooking the spacious backyard.
* Prime Location!
- Zoned to highly rated schools
- A brand-new large shopping center is under construction nearby
- Playground just across the street, providing a great outdoor space for families
Location
State TX
County Fort Bend
Community Traditions
Area Katy - Southwest
Rooms
Bedroom Description Primary Bed - 1st Floor
Other Rooms Breakfast Room, Family Room, Formal Dining, Gameroom Up, Home Office/Study, Library, Media
Master Bathroom Half Bath, Primary Bath: Separate Shower, Secondary Bath(s): Tub/Shower Combo
Kitchen Breakfast Bar, Under Cabinet Lighting
Interior
Interior Features Alarm System - Owned, High Ceiling, Window Coverings
Heating Central Gas
Cooling Central Electric
Flooring Carpet, Tile
Fireplaces Number 1
Fireplaces Type Gas Connections
Exterior
Exterior Feature Back Yard, Back Yard Fenced, Outdoor Kitchen, Patio/Deck, Sprinkler System
Parking Features Attached Garage
Garage Spaces 2.0
Roof Type Composition
Street Surface Concrete
Private Pool No
Building
Lot Description Corner, Subdivision Lot
Dwelling Type Free Standing
Faces East
Story 2
Foundation Slab
Lot Size Range 1/4 Up to 1/2 Acre
Water Water District
Structure Type Brick,Cement Board,Stone,Wood
New Construction No
Schools
Elementary Schools Willie Melton Sr Elementary
Middle Schools Leaman Junior High School
High Schools Fulshear High School
School District 33 - Lamar Consolidated
Others
Senior Community No
Restrictions Unknown
Tax ID 9800-01-003-0140-901
Energy Description Ceiling Fans,Insulated/Low-E windows
Tax Rate 3.072
Disclosures Sellers Disclosure
Special Listing Condition Sellers Disclosure






