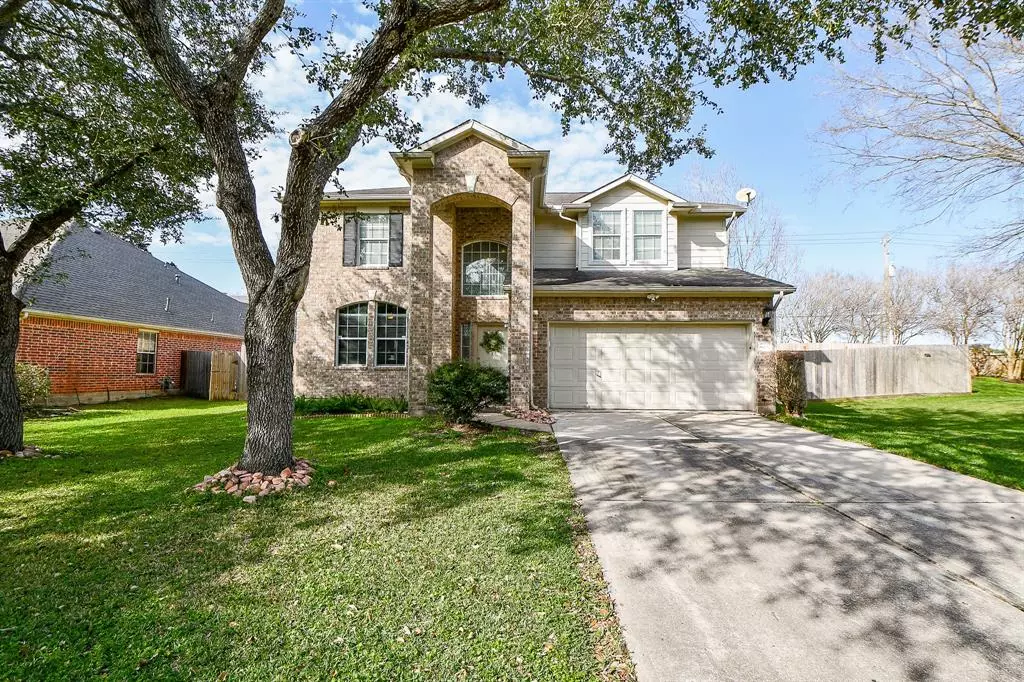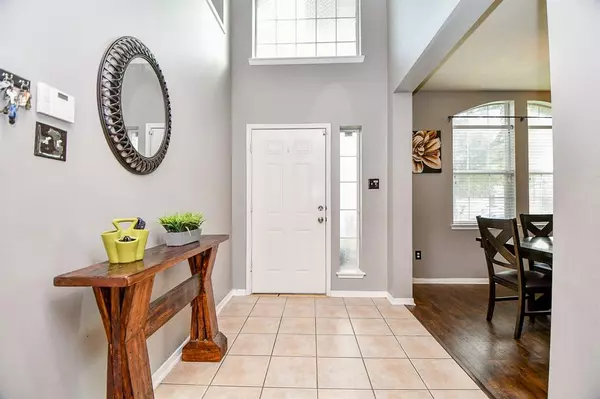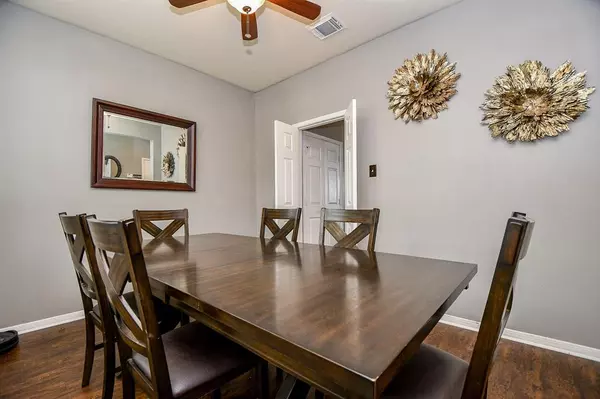6401 Acorn CT Pearland, TX 77584
4 Beds
2.1 Baths
2,388 SqFt
UPDATED:
02/06/2025 12:14 AM
Key Details
Property Type Single Family Home
Listing Status Coming Soon
Purchase Type For Sale
Square Footage 2,388 sqft
Price per Sqft $142
Subdivision West Oaks Village Sec 1 Ph
MLS Listing ID 83856210
Style Traditional
Bedrooms 4
Full Baths 2
Half Baths 1
HOA Fees $375/ann
HOA Y/N 1
Year Built 2003
Annual Tax Amount $7,289
Tax Year 2024
Lot Size 8,067 Sqft
Acres 0.1852
Property Description
Location
State TX
County Brazoria
Area Pearland
Rooms
Bedroom Description En-Suite Bath,Primary Bed - 1st Floor,Walk-In Closet
Other Rooms 1 Living Area, Breakfast Room, Formal Dining, Gameroom Up, Living Area - 1st Floor, Utility Room in House
Master Bathroom Primary Bath: Separate Shower
Interior
Interior Features Formal Entry/Foyer, High Ceiling
Heating Central Gas
Cooling Central Electric
Flooring Carpet, Vinyl Plank
Fireplaces Number 1
Exterior
Exterior Feature Back Yard, Back Yard Fenced, Spa/Hot Tub
Parking Features Attached Garage
Garage Spaces 2.0
Roof Type Composition
Street Surface Concrete
Private Pool No
Building
Lot Description Corner
Dwelling Type Free Standing
Faces South
Story 2
Foundation Slab
Lot Size Range 0 Up To 1/4 Acre
Sewer Public Sewer
Water Public Water
Structure Type Brick,Cement Board
New Construction No
Schools
Elementary Schools H C Carleston Elementary School
Middle Schools Pearland Junior High South
High Schools Pearland High School
School District 42 - Pearland
Others
HOA Fee Include Grounds,Recreational Facilities
Senior Community No
Restrictions Deed Restrictions
Tax ID 8244-0102-001
Acceptable Financing Cash Sale, Conventional, FHA, VA
Tax Rate 2.1868
Disclosures Sellers Disclosure
Listing Terms Cash Sale, Conventional, FHA, VA
Financing Cash Sale,Conventional,FHA,VA
Special Listing Condition Sellers Disclosure




