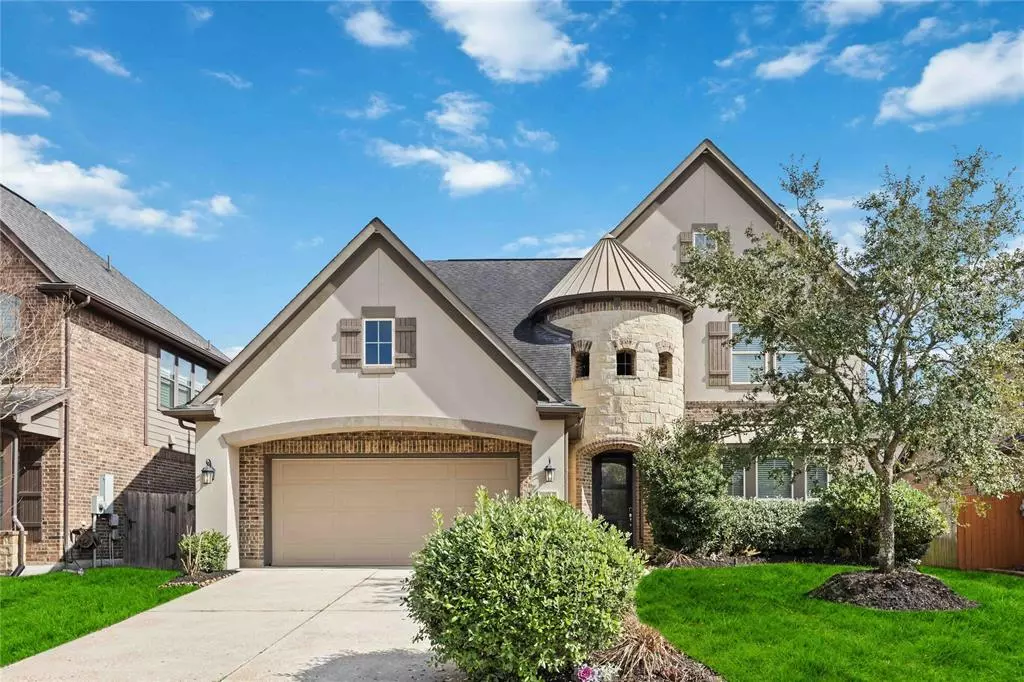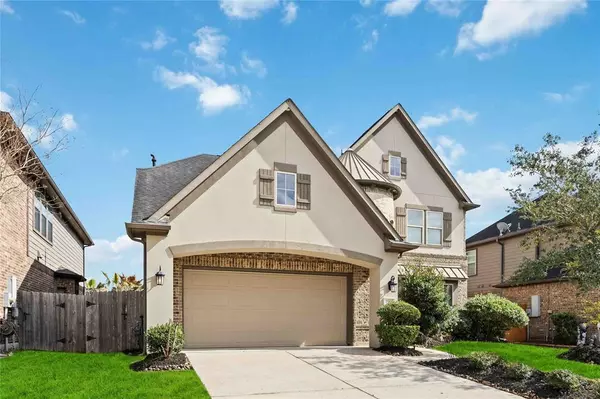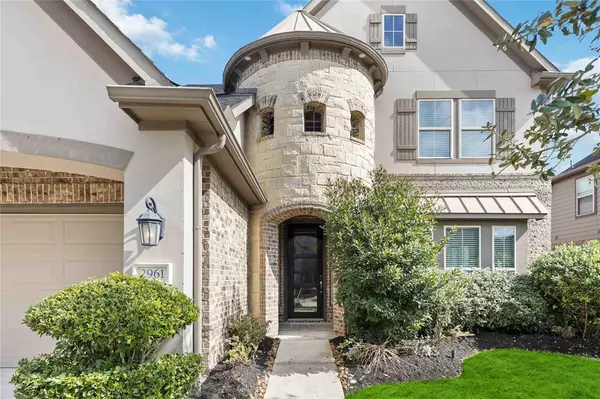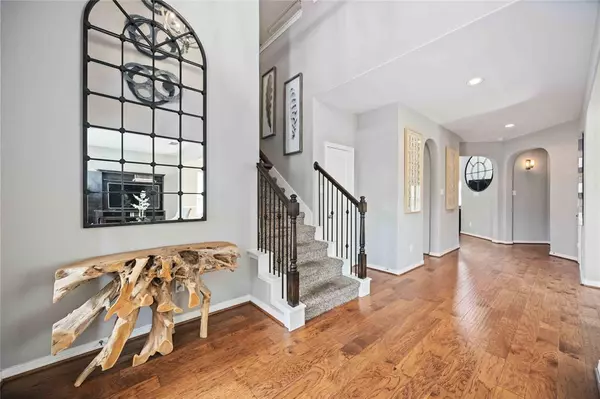2961 Jade Springs LN Pearland, TX 77584
4 Beds
3.1 Baths
3,346 SqFt
OPEN HOUSE
Sat Feb 08, 12:00pm - 2:00pm
UPDATED:
02/05/2025 08:34 PM
Key Details
Property Type Single Family Home
Listing Status Active
Purchase Type For Sale
Square Footage 3,346 sqft
Price per Sqft $176
Subdivision Shadow Ridge Sec 1
MLS Listing ID 95747597
Style Traditional
Bedrooms 4
Full Baths 3
Half Baths 1
HOA Fees $1,125/ann
HOA Y/N 1
Year Built 2015
Annual Tax Amount $13,330
Tax Year 2024
Lot Size 6,839 Sqft
Acres 0.157
Property Description
Beautiful hardwood floors that flow throughout the open-concept living space, centered around a grand stone fireplace. The gourmet kitchen boasts modern, built-in appliances, ample cabinetry, and a spacious island.
The primary suite features a bay window reading nook, an enlarged master bath with spa-like finishes, and a super-sized walk-in closet. The additional bedrooms are generously sized, offering flexibility for family or guests.
For entertainment, this home features a large media room. Outside, the covered back patio invites you to unwind in your private outdoor space.
Located in a prime Pearland neighborhood, this home offers quick access to shopping, dining, and major highways, making commutes to downtown Houston and the Medical Center a breeze.
Location
State TX
County Brazoria
Community Shadow Creek Ranch
Area Pearland
Rooms
Bedroom Description En-Suite Bath,Primary Bed - 1st Floor,Walk-In Closet
Other Rooms Breakfast Room, Formal Dining, Formal Living, Gameroom Up, Home Office/Study, Living Area - 1st Floor, Media, Utility Room in House
Master Bathroom Half Bath, Primary Bath: Double Sinks, Primary Bath: Separate Shower, Primary Bath: Soaking Tub
Kitchen Kitchen open to Family Room, Pantry, Walk-in Pantry
Interior
Interior Features High Ceiling
Heating Central Gas
Cooling Central Electric
Fireplaces Number 1
Fireplaces Type Gas Connections
Exterior
Parking Features Attached Garage
Garage Spaces 2.0
Roof Type Composition
Private Pool No
Building
Lot Description Subdivision Lot
Dwelling Type Free Standing
Story 2
Foundation Slab
Lot Size Range 0 Up To 1/4 Acre
Water Water District
Structure Type Stone,Stucco
New Construction No
Schools
Elementary Schools York Elementary School
Middle Schools Mcnair Junior High School
High Schools Shadow Creek High School
School District 3 - Alvin
Others
Senior Community No
Restrictions Deed Restrictions
Tax ID 7512-1004-006
Energy Description Ceiling Fans
Acceptable Financing Cash Sale, Conventional, FHA, VA
Tax Rate 2.7978
Disclosures Mud, Sellers Disclosure
Listing Terms Cash Sale, Conventional, FHA, VA
Financing Cash Sale,Conventional,FHA,VA
Special Listing Condition Mud, Sellers Disclosure






