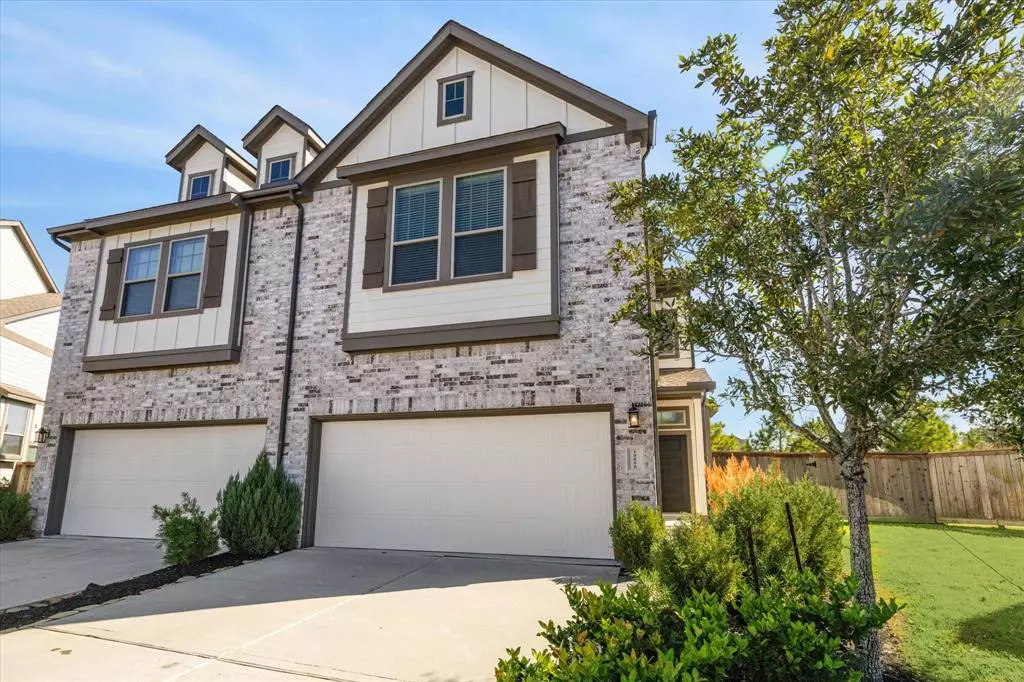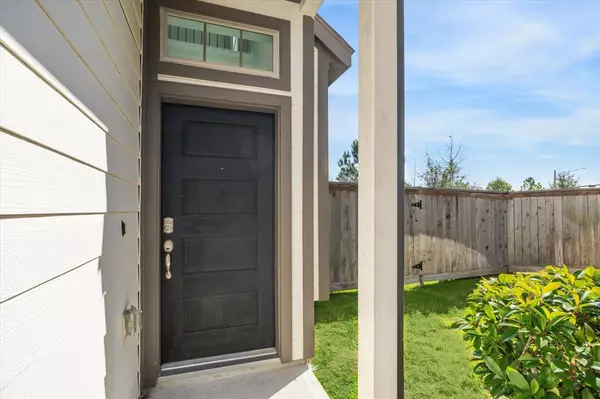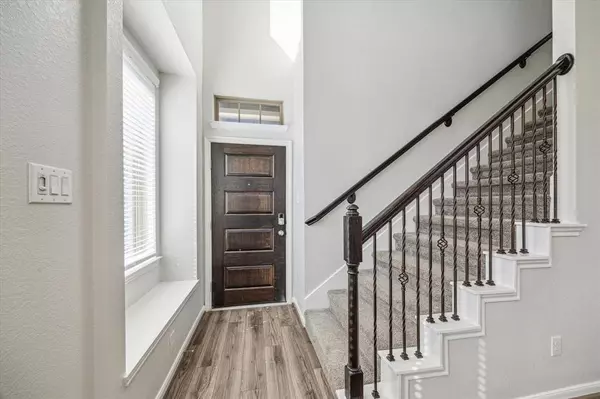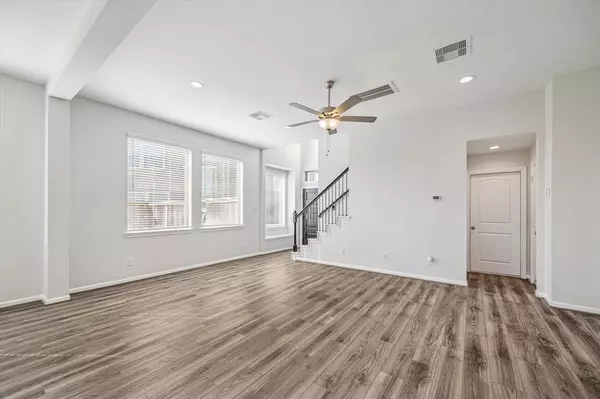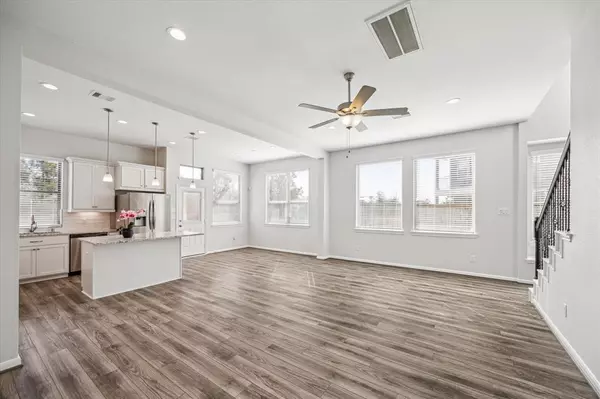19806 Mccartney Rose CT Cypress, TX 77433
3 Beds
2.1 Baths
2,064 SqFt
UPDATED:
02/02/2025 08:07 PM
Key Details
Property Type Single Family Home
Sub Type Single Family Detached
Listing Status Active
Purchase Type For Rent
Square Footage 2,064 sqft
Subdivision Bridgeland Parkland Village
MLS Listing ID 10367131
Style Traditional
Bedrooms 3
Full Baths 2
Half Baths 1
Rental Info Long Term,One Year
Year Built 2020
Available Date 2025-02-01
Lot Size 4,649 Sqft
Acres 0.1067
Property Sub-Type Single Family Detached
Property Description
Location
State TX
County Harris
Area Cypress South
Rooms
Bedroom Description All Bedrooms Up,En-Suite Bath,Walk-In Closet
Other Rooms 1 Living Area, Kitchen/Dining Combo, Living Area - 1st Floor, Loft, Utility Room in House
Master Bathroom Half Bath, Primary Bath: Double Sinks, Primary Bath: Separate Shower, Primary Bath: Soaking Tub, Secondary Bath(s): Tub/Shower Combo
Kitchen Breakfast Bar, Island w/o Cooktop, Kitchen open to Family Room, Pantry
Interior
Interior Features Fire/Smoke Alarm, High Ceiling, Refrigerator Included
Heating Central Gas
Cooling Central Electric
Flooring Carpet, Vinyl
Exterior
Exterior Feature Back Yard, Back Yard Fenced, Patio/Deck
Parking Features Attached Garage
Garage Spaces 2.0
Garage Description Auto Garage Door Opener
Street Surface Concrete,Curbs
Private Pool No
Building
Lot Description Subdivision Lot
Faces West
Story 2
Water Water District
New Construction No
Schools
Elementary Schools Wells Elementary School (Cypress-Fairbanks)
Middle Schools Sprague Middle School
High Schools Bridgeland High School
School District 13 - Cypress-Fairbanks
Others
Pets Allowed Case By Case Basis
Senior Community No
Restrictions Deed Restrictions
Tax ID 140-447-001-0034
Disclosures No Disclosures
Special Listing Condition No Disclosures
Pets Allowed Case By Case Basis


