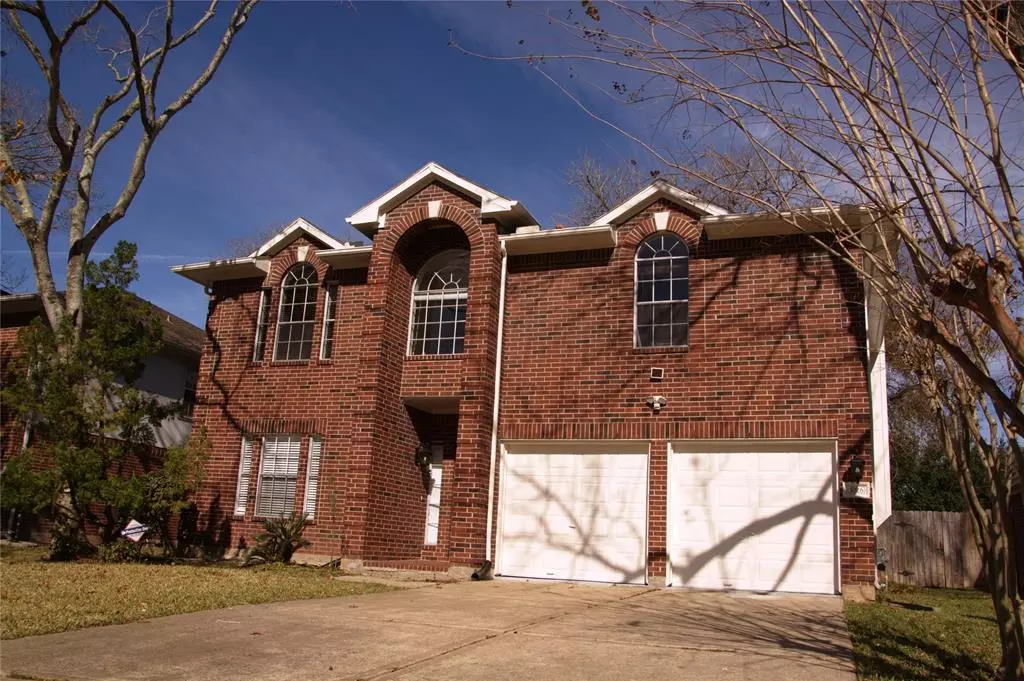3026 Summerfield Ridge CT Sugar Land, TX 77498
4 Beds
2.1 Baths
2,409 SqFt
UPDATED:
01/31/2025 06:38 PM
Key Details
Property Type Single Family Home
Sub Type Single Family Detached
Listing Status Active
Purchase Type For Rent
Square Footage 2,409 sqft
Subdivision Summerfield Sec 2
MLS Listing ID 3196202
Style Traditional
Bedrooms 4
Full Baths 2
Half Baths 1
Rental Info Long Term,One Year
Year Built 1996
Available Date 2025-02-22
Lot Size 6,360 Sqft
Acres 0.146
Property Description
This beautiful two-story brick home is move-in ready with fresh paint inside and out, plus recent carpet. The open kitchen features Travertine stone countertops, a Tumbled stone backsplash, a gas stove, an oven, and recent dishwasher and microwave. Wood floors enhance the entryway, formal dining, and family room, while ceramic tile covers the kitchen, breakfast area, and all bathrooms. The home boasts six ceiling fans, three walk-in closets, and nearly all new light fixtures. Recent upgrades include a new AC condenser coil and heater (1 year old) and a water heater (3 years old). Enjoy a large covered patio with a slate tile floor, a sprinkler system,a reverse osmosis water system, a lead glass front door, a garage opener, and a digital thermostat. Don't miss out—this home will go fast!
Location
State TX
County Fort Bend
Area Sugar Land West
Rooms
Bedroom Description All Bedrooms Up,Primary Bed - 2nd Floor
Other Rooms Breakfast Room, Den, Family Room, Formal Dining, Gameroom Up, Utility Room in Garage
Master Bathroom Primary Bath: Double Sinks, Primary Bath: Tub/Shower Combo
Kitchen Breakfast Bar, Reverse Osmosis
Interior
Interior Features Alarm System - Leased, Crown Molding, Fire/Smoke Alarm, Window Coverings
Heating Central Gas
Cooling Central Electric
Flooring Carpet, Laminate, Tile
Fireplaces Number 1
Fireplaces Type Gas Connections, Wood Burning Fireplace
Appliance Electric Dryer Connection, Full Size, Gas Dryer Connections
Exterior
Exterior Feature Back Yard, Back Yard Fenced, Fenced, Patio/Deck, Screens, Sprinkler System
Parking Features Attached Garage
Garage Spaces 2.0
Street Surface Concrete,Curbs,Gutters
Private Pool No
Building
Lot Description Subdivision Lot
Story 2
Sewer Public Sewer
Water Water District
New Construction No
Schools
Elementary Schools Oyster Creek Elementary School
Middle Schools Garcia Middle School (Fort Bend)
High Schools Austin High School (Fort Bend)
School District 19 - Fort Bend
Others
Pets Allowed Case By Case Basis
Senior Community No
Restrictions Deed Restrictions
Tax ID 8283-02-002-0630-907
Energy Description Attic Vents,Ceiling Fans,High-Efficiency HVAC,HVAC>13 SEER,Insulation - Blown Cellulose,Insulation - Blown Fiberglass,North/South Exposure
Disclosures Mud
Special Listing Condition Mud
Pets Allowed Case By Case Basis






