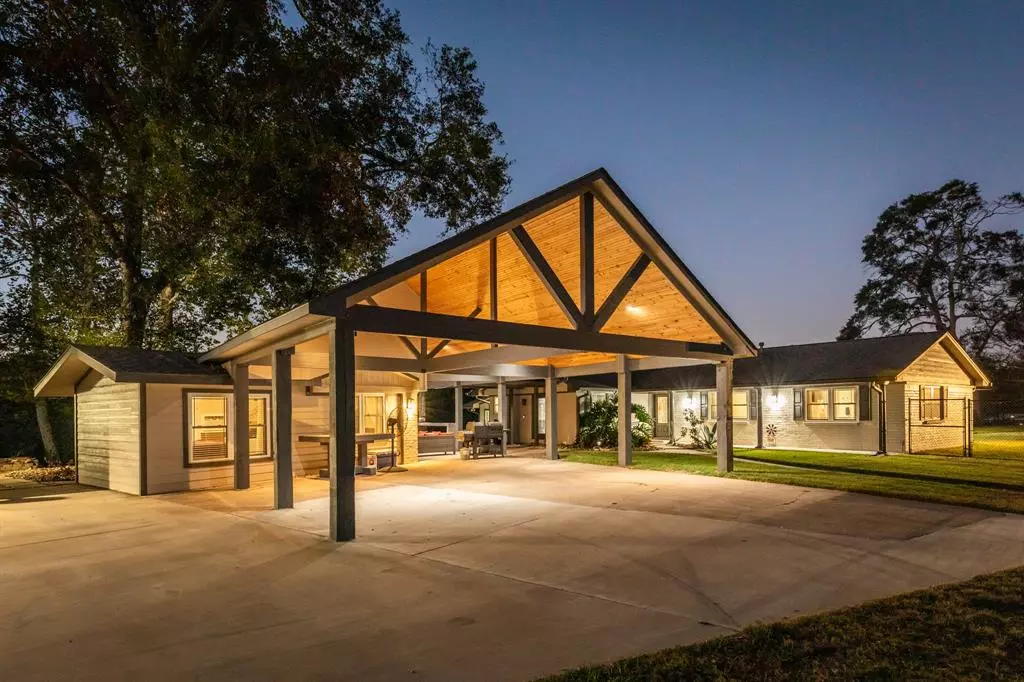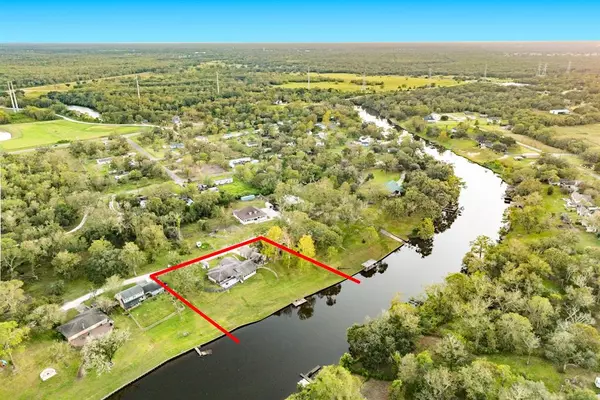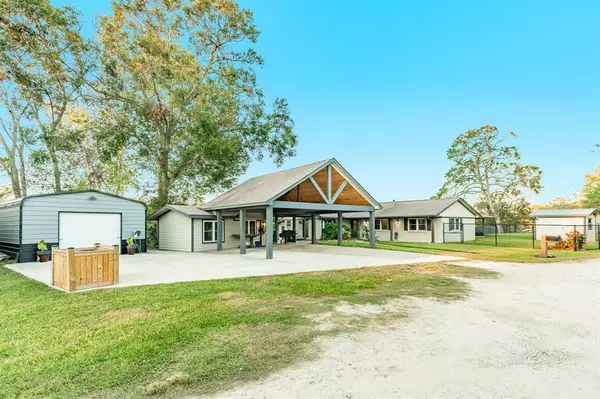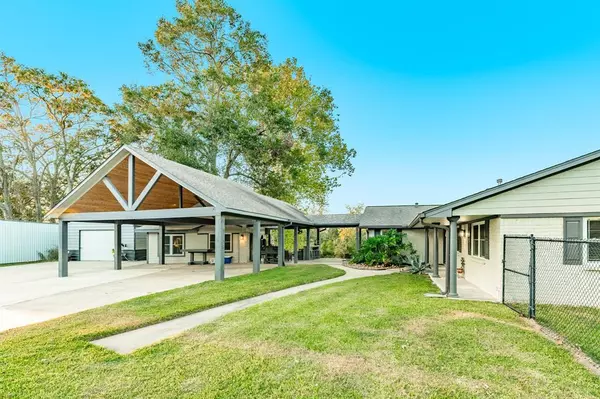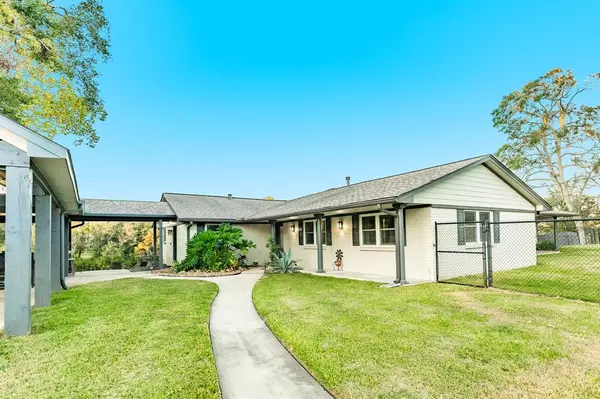7078 Gupton RD Brazoria, TX 77422
3 Beds
4 Baths
3,749 SqFt
OPEN HOUSE
Sun Feb 16, 1:00pm - 3:00pm
UPDATED:
02/10/2025 08:39 PM
Key Details
Property Type Single Family Home
Listing Status Active
Purchase Type For Sale
Square Footage 3,749 sqft
Price per Sqft $199
Subdivision S F Austin
MLS Listing ID 93987620
Style Traditional
Bedrooms 3
Full Baths 4
Year Built 1968
Annual Tax Amount $6,795
Tax Year 2024
Lot Size 1.080 Acres
Acres 1.08
Property Description
Location
State TX
County Brazoria
Area West Of The Brazos
Rooms
Bedroom Description En-Suite Bath,Sitting Area,Split Plan,Walk-In Closet
Other Rooms 1 Living Area, Family Room, Formal Dining, Garage Apartment, Guest Suite, Living Area - 1st Floor, Sun Room, Utility Room in House
Master Bathroom Hollywood Bath, Primary Bath: Double Sinks, Primary Bath: Jetted Tub, Primary Bath: Separate Shower
Den/Bedroom Plus 4
Kitchen Kitchen open to Family Room, Pantry, Pots/Pans Drawers, Reverse Osmosis, Under Cabinet Lighting, Walk-in Pantry
Interior
Interior Features Crown Molding, Fire/Smoke Alarm, High Ceiling
Heating Central Electric
Cooling Central Electric
Fireplaces Number 1
Fireplaces Type Wood Burning Fireplace
Exterior
Exterior Feature Back Yard, Detached Gar Apt /Quarters, Patio/Deck, Porch, Side Yard, Workshop
Parking Features Attached Garage, Detached Garage
Garage Spaces 2.0
Carport Spaces 6
Garage Description Additional Parking, Boat Parking, Double-Wide Driveway, Porte-Cochere, Workshop
Waterfront Description River View,Riverfront
Roof Type Composition,Tile
Private Pool No
Building
Lot Description Cleared, Waterfront
Dwelling Type Free Standing
Story 1
Foundation Slab
Lot Size Range 1 Up to 2 Acres
Sewer Septic Tank
Water Well
Structure Type Brick
New Construction No
Schools
Elementary Schools West Columbia Elementary
Middle Schools West Brazos Junior High
High Schools Columbia High School
School District 10 - Columbia-Brazoria
Others
Senior Community No
Restrictions Deed Restrictions,Zoning
Tax ID 0020-0216-000
Acceptable Financing Cash Sale, Conventional, FHA, VA
Tax Rate 1.4013
Disclosures Sellers Disclosure
Listing Terms Cash Sale, Conventional, FHA, VA
Financing Cash Sale,Conventional,FHA,VA
Special Listing Condition Sellers Disclosure


