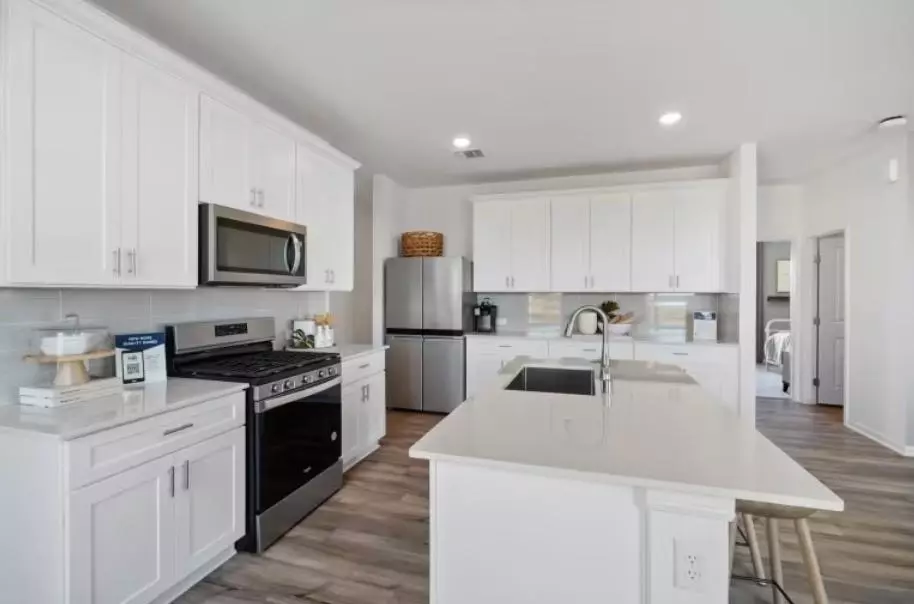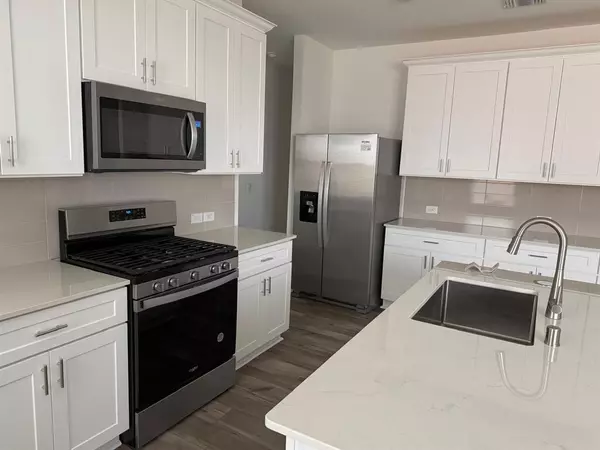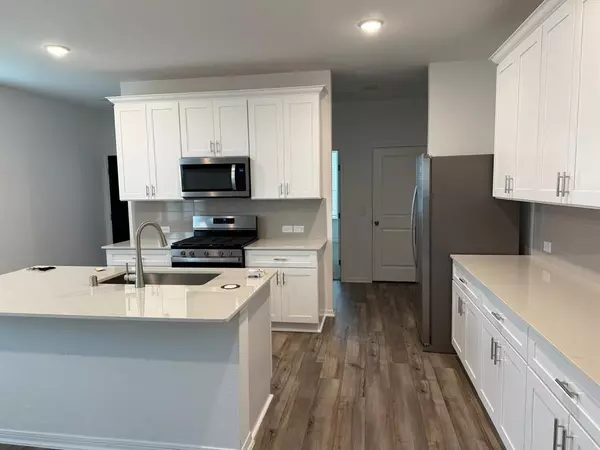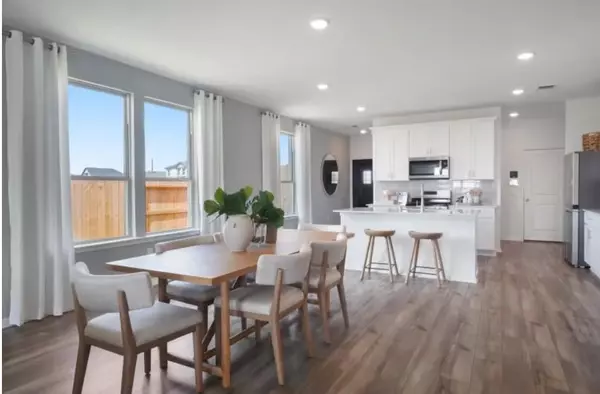7123 Glennwick Grove LN Richmond, TX 77469
4 Beds
2 Baths
1,937 SqFt
UPDATED:
02/04/2025 07:36 PM
Key Details
Property Type Single Family Home
Sub Type Single Family Detached
Listing Status Active
Purchase Type For Rent
Square Footage 1,937 sqft
Subdivision Arabella On The Praire
MLS Listing ID 18613761
Bedrooms 4
Full Baths 2
Rental Info Long Term
Year Built 2025
Available Date 2025-02-01
Property Sub-Type Single Family Detached
Property Description
Open-Concept Living: A bright and airy layout perfect for family gatherings and hosting guests.
Gourmet Kitchen: Enjoy top-of-the-line stainless steel appliances, a large center island, and plenty of cabinet space.
Primary Suite: Relax in the spacious primary bedroom with a generous walk-in closet and private retreat.
Additional Bedrooms: Three additional bedrooms and a full bathroom offer ample space for family or guests.
Outdoor Living: Fully landscaped yard with a sprinkler system, and a covered patio, perfect for enjoying the outdoors.
2-Car Garage: Includes a 5' garage storage space for extra convenience.
Details:
4 Bedrooms | 2 Bathrooms
Don't miss the opportunity to lease this beautifully designed home. Schedule a tour today!
Location
State TX
County Fort Bend
Area Fort Bend South/Richmond
Rooms
Bedroom Description All Bedrooms Down
Interior
Heating Central Gas
Cooling Central Electric
Appliance Dryer Included, Refrigerator, Washer Included
Exterior
Parking Features Attached Garage
Garage Spaces 2.0
Utilities Available None Provided
Private Pool No
Building
Lot Description Street
Story 1
Water Water District
New Construction Yes
Schools
Elementary Schools Adriane Mathews Gray Elementary
Middle Schools Wright Junior High School
High Schools Randle High School
School District 33 - Lamar Consolidated
Others
Pets Allowed Case By Case Basis
Senior Community No
Restrictions Deed Restrictions
Tax ID na
Disclosures Mud
Special Listing Condition Mud
Pets Allowed Case By Case Basis






