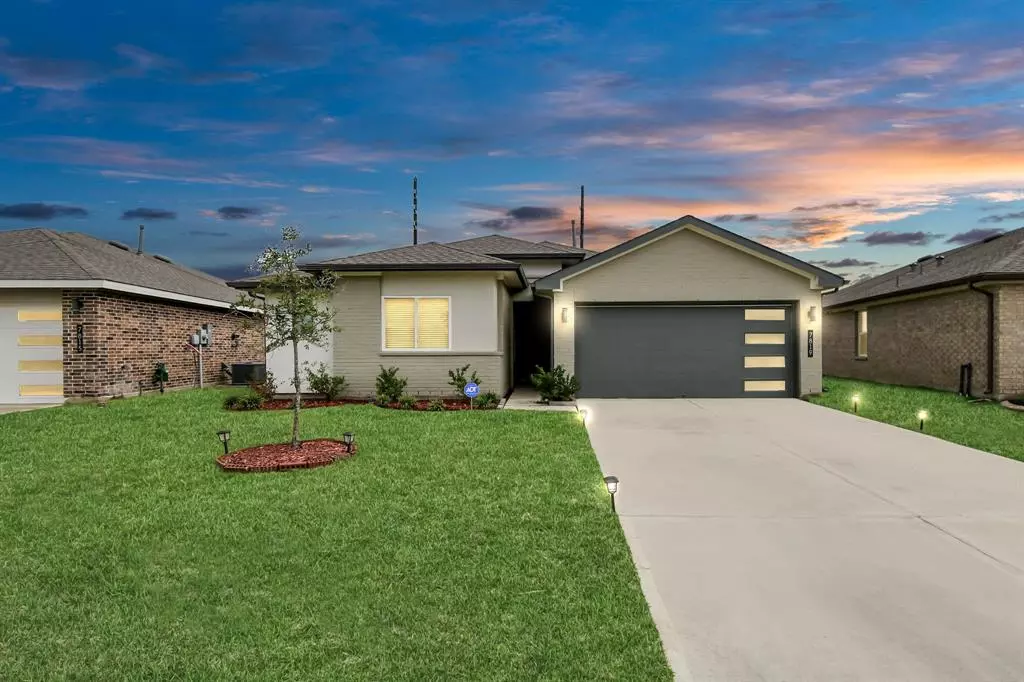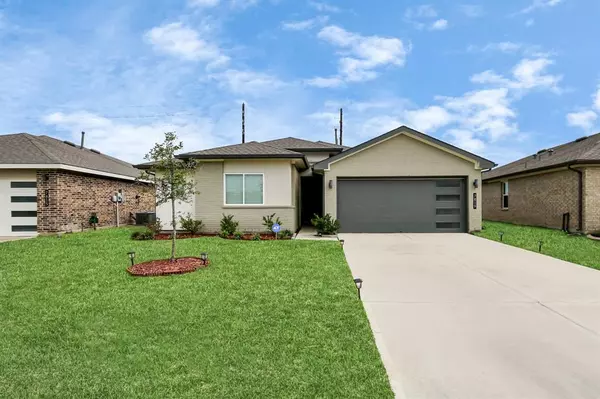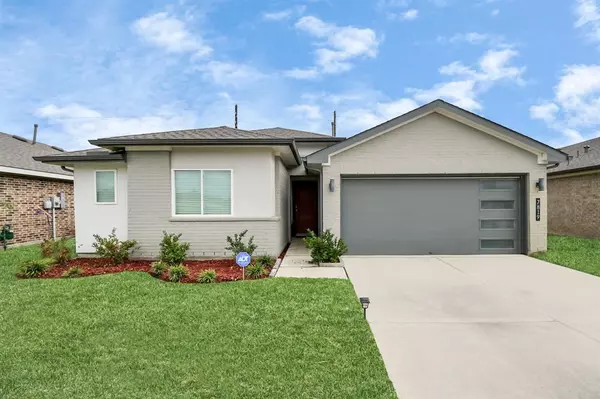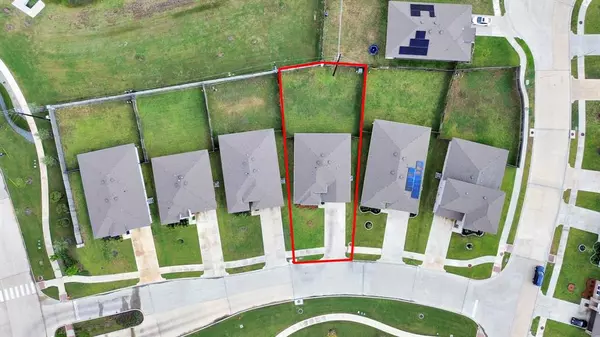7819 Caldwell Creek WAY Rosharon, TX 77583
3 Beds
2 Baths
1,440 SqFt
UPDATED:
01/27/2025 05:55 PM
Key Details
Property Type Single Family Home
Sub Type Single Family Detached
Listing Status Active
Purchase Type For Rent
Square Footage 1,440 sqft
Subdivision Caldwell Ranch Sec 1
MLS Listing ID 3261626
Style Contemporary/Modern
Bedrooms 3
Full Baths 2
Rental Info Long Term,One Year
Year Built 2021
Available Date 2025-01-24
Lot Size 7,478 Sqft
Acres 0.1717
Property Description
Zoned to highly-rated Fort Bend ISD schools, this home is designed for comfort and convenience with ceiling fans in all bedrooms and the living room. Enjoy the added perks of a washer, dryer, and refrigerator, plus modern features like a tankless water heater and a smart home automation system, including a smart thermostat, smart lock, video doorbell, and a built-in security system for peace of mind.
Located just a short drive from Pearland Town Center, Missouri City's Sienna community, the Texas Medical Center, and Downtown Houston, this home offers the perfect blend of suburban comfort and city convenience.
Location
State TX
County Fort Bend
Area Sienna Area
Rooms
Bedroom Description 2 Bedrooms Down,All Bedrooms Down,Walk-In Closet
Other Rooms Utility Room in House
Master Bathroom Primary Bath: Double Sinks
Kitchen Kitchen open to Family Room, Pantry
Interior
Interior Features Dryer Included, Fire/Smoke Alarm, Fully Sprinklered, Prewired for Alarm System, Washer Included
Heating Central Electric
Cooling Central Electric
Flooring Carpet, Engineered Wood
Appliance Dryer Included, Washer Included
Exterior
Exterior Feature Back Yard Fenced, Patio/Deck
Parking Features Attached Garage
Garage Spaces 2.0
Private Pool No
Building
Lot Description Subdivision Lot
Story 1
Sewer Public Sewer
Water Public Water
New Construction Yes
Schools
Elementary Schools Heritage Rose Elementary School
Middle Schools Thornton Middle School (Fort Bend)
High Schools Almeta Crawford High School
School District 19 - Fort Bend
Others
Pets Allowed Case By Case Basis
Senior Community No
Restrictions Deed Restrictions
Tax ID 2235-01-001-0040-907
Energy Description Ceiling Fans,Digital Program Thermostat,Storm Windows,Tankless/On-Demand H2O Heater
Disclosures Owner/Agent
Special Listing Condition Owner/Agent
Pets Allowed Case By Case Basis






