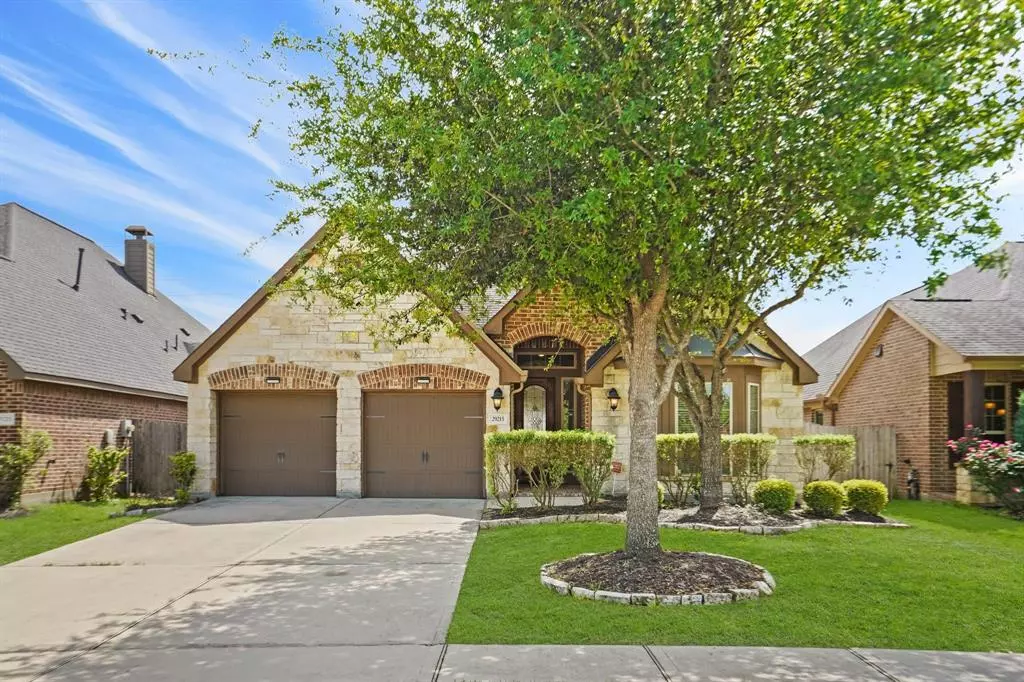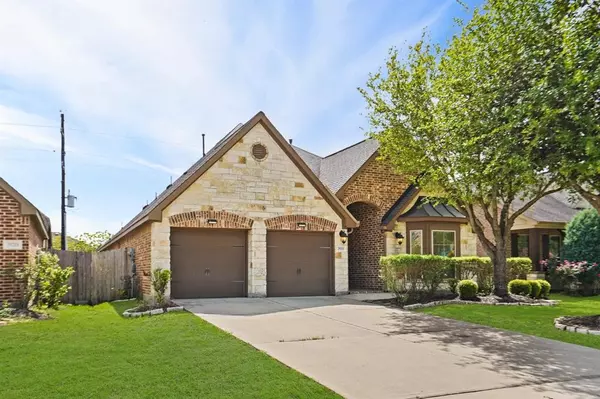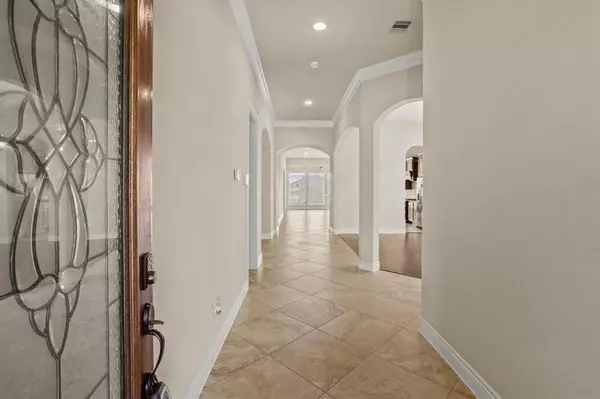29215 Crested Butte DR Katy, TX 77494
4 Beds
3 Baths
2,492 SqFt
UPDATED:
01/25/2025 03:06 PM
Key Details
Property Type Single Family Home
Sub Type Single Family Detached
Listing Status Active
Purchase Type For Rent
Square Footage 2,492 sqft
Subdivision Firethorne West Sec 9
MLS Listing ID 85616596
Style Traditional
Bedrooms 4
Full Baths 3
Rental Info Long Term,One Year
Year Built 2014
Available Date 2025-01-26
Lot Size 6,000 Sqft
Acres 0.1377
Property Description
Enjoy privacy with **no back neighbors** and take advantage of the peaceful green space behind the home. Conveniently located near shopping, dining, and major roads, this home offers both tranquility and easy access to everything you need. Fully sprinkled and equipped with a whole house filtration and water softener system. Don't miss the chance to lease this property and enjoy the beautiful community—schedule a showing today!
Location
State TX
County Fort Bend
Community Firethorne
Area Katy - Southwest
Rooms
Bedroom Description All Bedrooms Down,Walk-In Closet
Other Rooms 1 Living Area, Family Room, Formal Dining
Master Bathroom Bidet, Primary Bath: Double Sinks, Primary Bath: Jetted Tub, Primary Bath: Separate Shower, Secondary Bath(s): Double Sinks
Kitchen Island w/ Cooktop, Pantry, Reverse Osmosis
Interior
Interior Features Fully Sprinklered, High Ceiling, Refrigerator Included, Water Softener - Owned
Heating Central Gas
Cooling Central Electric
Flooring Carpet, Tile
Appliance Gas Dryer Connections, Refrigerator
Exterior
Exterior Feature Back Yard, Back Yard Fenced, Clubhouse, Fully Fenced, Sprinkler System, Trash Pick Up
Parking Features Attached Garage
Garage Spaces 2.0
Street Surface Concrete
Private Pool No
Building
Lot Description Subdivision Lot
Story 1
Sewer Public Sewer
Water Public Water, Water District
New Construction No
Schools
Elementary Schools Lindsey Elementary School (Lamar)
Middle Schools Leaman Junior High School
High Schools Fulshear High School
School District 33 - Lamar Consolidated
Others
Pets Allowed Case By Case Basis
Senior Community No
Restrictions Deed Restrictions,Restricted
Tax ID 3601-09-001-0350-901
Energy Description Attic Vents,Ceiling Fans,Digital Program Thermostat,High-Efficiency HVAC,Insulation - Blown Fiberglass
Disclosures Other Disclosures
Special Listing Condition Other Disclosures
Pets Allowed Case By Case Basis






