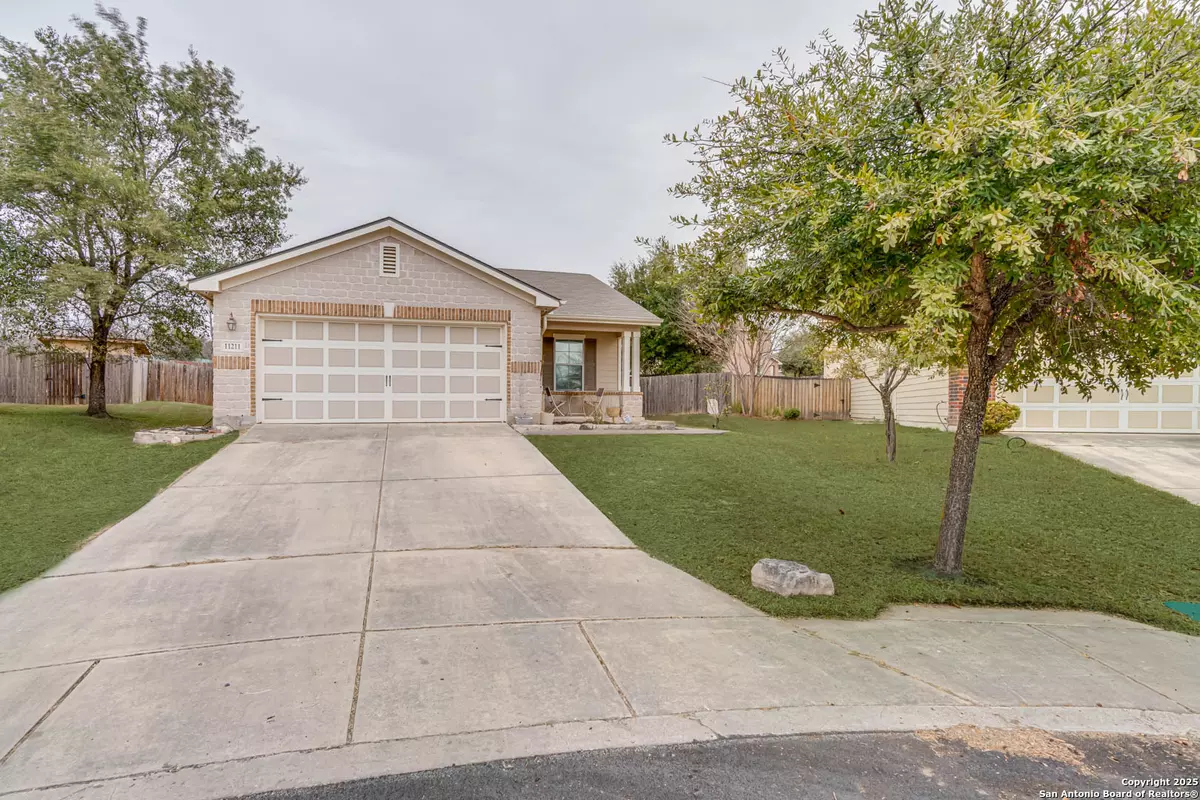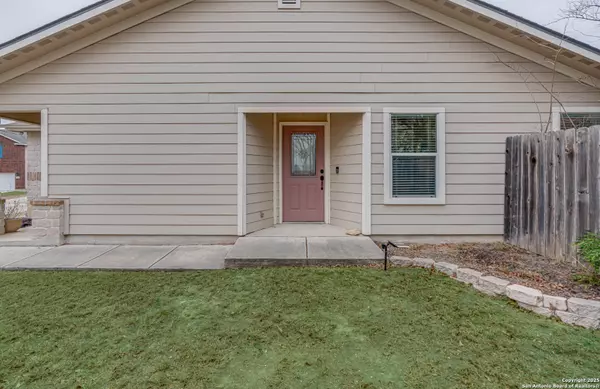11211 dublin ct San Antonio, TX 78254
3 Beds
2 Baths
1,259 SqFt
UPDATED:
01/23/2025 05:43 AM
Key Details
Property Type Single Family Home
Sub Type Single Residential
Listing Status Active
Purchase Type For Sale
Square Footage 1,259 sqft
Price per Sqft $214
Subdivision Hills Of Shaenfield
MLS Listing ID 1836622
Style One Story
Bedrooms 3
Full Baths 2
Construction Status Pre-Owned
HOA Fees $98
Year Built 2008
Annual Tax Amount $4,867
Tax Year 2024
Lot Size 10,018 Sqft
Property Description
Location
State TX
County Bexar
Area 0400
Rooms
Master Bathroom Main Level 5X10 Tub/Shower Combo
Master Bedroom Main Level 12X15 DownStairs
Bedroom 2 Main Level 10X13
Bedroom 3 Main Level 10X10
Living Room Main Level 13X20
Dining Room Main Level 8X12
Kitchen Main Level 7X12
Interior
Heating Central
Cooling One Central
Flooring Vinyl
Inclusions Ceiling Fans, Chandelier, Washer Connection, Dryer Connection, Self-Cleaning Oven, Microwave Oven, Stove/Range, Dishwasher, Smoke Alarm
Heat Source Electric
Exterior
Exterior Feature Deck/Balcony, Privacy Fence
Parking Features Two Car Garage
Pool None
Amenities Available Park/Playground
Roof Type Composition
Private Pool N
Building
Lot Description Cul-de-Sac/Dead End
Foundation Slab
Water Water System
Construction Status Pre-Owned
Schools
Elementary Schools Fields
Middle Schools Jefferson Jr High
High Schools Sotomayor High School
School District Northside
Others
Acceptable Financing Conventional, FHA, VA, TX Vet, Cash, USDA
Listing Terms Conventional, FHA, VA, TX Vet, Cash, USDA





