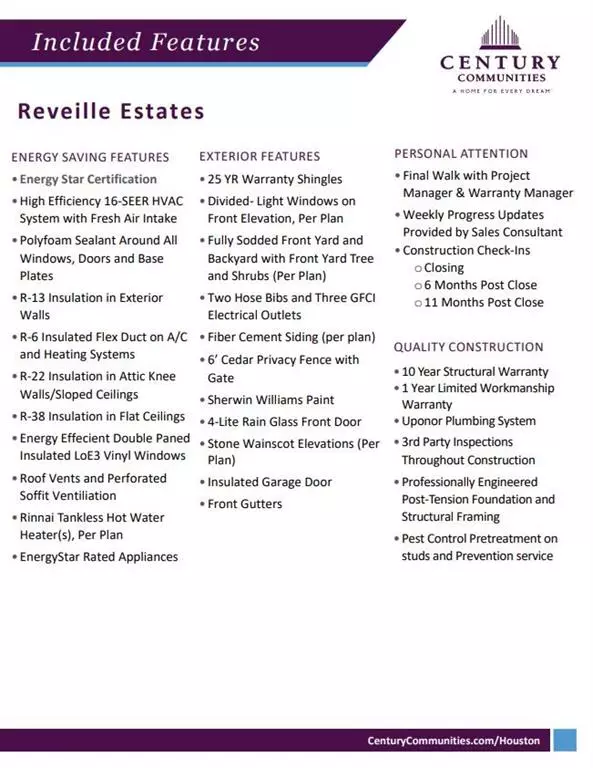4515 Wisenbaker WAY Bryan, TX 77801
4 Beds
3 Baths
2,120 SqFt
UPDATED:
02/11/2025 09:29 PM
Key Details
Property Type Single Family Home
Listing Status Active
Purchase Type For Sale
Square Footage 2,120 sqft
Price per Sqft $160
Subdivision Reveille Estates
MLS Listing ID 2410297
Style Traditional
Bedrooms 4
Full Baths 3
HOA Fees $450/ann
HOA Y/N 1
Year Built 2025
Lot Size 5,179 Sqft
Property Description
Location
State TX
County Brazos
Rooms
Bedroom Description 1 Bedroom Down - Not Primary BR,Primary Bed - 2nd Floor,Walk-In Closet
Other Rooms Family Room, Utility Room in House
Master Bathroom Primary Bath: Double Sinks, Primary Bath: Separate Shower, Primary Bath: Soaking Tub
Kitchen Kitchen open to Family Room
Interior
Interior Features Window Coverings
Heating Central Electric
Cooling Central Electric
Exterior
Exterior Feature Covered Patio/Deck, Sprinkler System
Parking Features Attached Garage
Garage Spaces 2.0
Roof Type Composition
Private Pool No
Building
Lot Description Corner, Subdivision Lot
Dwelling Type Free Standing
Story 2
Foundation Slab
Lot Size Range 0 Up To 1/4 Acre
Builder Name Century Communities
Water Water District
Structure Type Brick
New Construction Yes
Schools
Elementary Schools Alton Bowen Elementary School
Middle Schools Arthur L Davila Middle
High Schools Bryan High School
School District 148 - Bryan
Others
HOA Fee Include Other
Senior Community No
Restrictions Deed Restrictions
Tax ID NA
Acceptable Financing Cash Sale, Conventional, FHA, Seller May Contribute to Buyer's Closing Costs, VA
Disclosures Other Disclosures
Listing Terms Cash Sale, Conventional, FHA, Seller May Contribute to Buyer's Closing Costs, VA
Financing Cash Sale,Conventional,FHA,Seller May Contribute to Buyer's Closing Costs,VA
Special Listing Condition Other Disclosures






