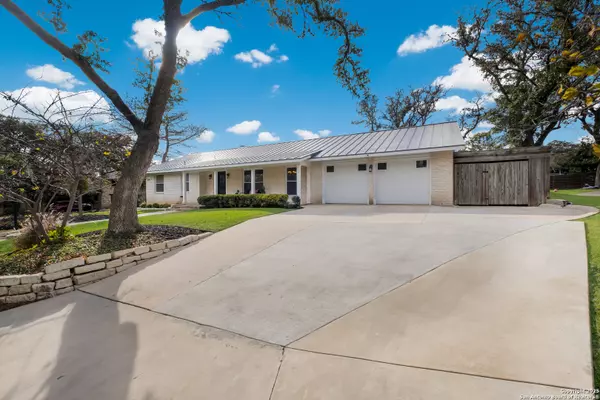10403 MOUNT MARCY San Antonio, TX 78213-1611
3 Beds
3 Baths
3,344 SqFt
UPDATED:
01/17/2025 06:10 PM
Key Details
Property Type Single Family Home
Sub Type Single Residential
Listing Status Active
Purchase Type For Sale
Square Footage 3,344 sqft
Price per Sqft $210
Subdivision Oak Glen Park
MLS Listing ID 1835503
Style One Story,Traditional
Bedrooms 3
Full Baths 2
Half Baths 1
Construction Status Pre-Owned
Year Built 1965
Annual Tax Amount $12,341
Tax Year 2024
Lot Size 0.357 Acres
Property Description
Location
State TX
County Bexar
Area 0600
Rooms
Master Bathroom Main Level 13X12 Shower Only, Separate Vanity
Master Bedroom Main Level 22X14 Split, DownStairs, Outside Access, Sitting Room, Walk-In Closet, Ceiling Fan, Full Bath
Bedroom 2 Main Level 13X11
Bedroom 3 Main Level 12X11
Living Room Main Level 15X14
Dining Room Main Level 15X14
Kitchen Main Level 15X13
Family Room Main Level 23X20
Study/Office Room Main Level 13X8
Interior
Heating Central, 3+ Units
Cooling Three+ Central
Flooring Carpeting, Ceramic Tile
Inclusions Ceiling Fans, Chandelier, Washer Connection, Dryer Connection, Built-In Oven, Self-Cleaning Oven, Microwave Oven, Stove/Range, Disposal, Dishwasher, Ice Maker Connection, Water Softener (owned), Vent Fan, Smoke Alarm, Security System (Owned), Pre-Wired for Security, Gas Water Heater, Garage Door Opener, Plumb for Water Softener, Smooth Cooktop, Solid Counter Tops, Double Ovens, 2+ Water Heater Units, City Garbage service
Heat Source Natural Gas
Exterior
Exterior Feature Patio Slab, Privacy Fence, Sprinkler System, Double Pane Windows, Storage Building/Shed, Has Gutters, Special Yard Lighting, Mature Trees, Dog Run Kennel
Parking Features Two Car Garage, Attached, Oversized
Pool In Ground Pool, Pool is Heated
Amenities Available None
Roof Type Metal
Private Pool Y
Building
Lot Description Cul-de-Sac/Dead End, 1/4 - 1/2 Acre, Mature Trees (ext feat), Level
Foundation Slab
Sewer Sewer System, City
Water Water System, City
Construction Status Pre-Owned
Schools
Elementary Schools Larkspur
Middle Schools Eisenhower
High Schools Churchill
School District North East I.S.D
Others
Miscellaneous Virtual Tour
Acceptable Financing Conventional, FHA, Cash, VA Substitution
Listing Terms Conventional, FHA, Cash, VA Substitution





